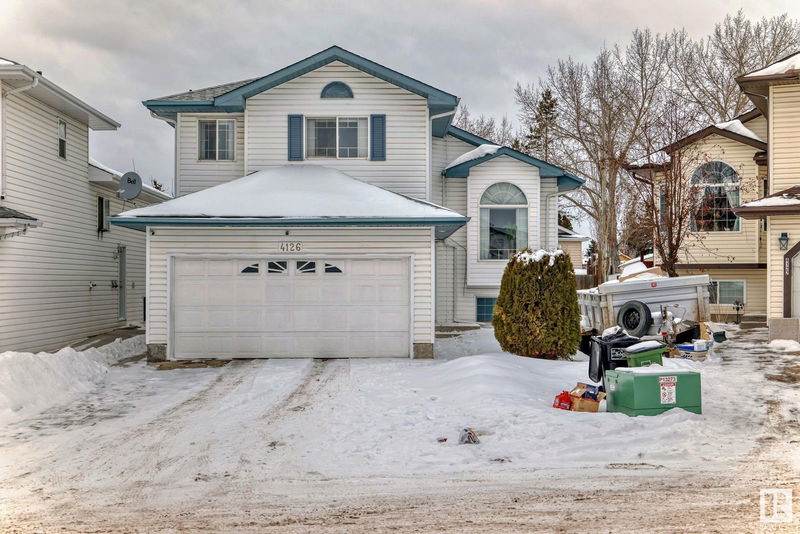Key Facts
- MLS® #: E4419236
- Property ID: SIRC2255475
- Property Type: Residential, Single Family Detached
- Living Space: 1,522.68 sq.ft.
- Year Built: 2000
- Bedrooms: 3+2
- Bathrooms: 3
- Listed By:
- Exp Realty
Property Description
Attention first time home buyers & investors! Welcome to this 5 bedroom bilevel home nestled in Bisset. This home offers 3 large bedrooms on the main floor with the master offering a full en-suite. The main floor also has a family room and a formal living room. The kitchen has ample cabinet and countertop space with an island. The dining area is also large enough for a large table. The basement has a SEPARATE SIDE ENTRANCE and is fully finished with new vinyl flooring and newly painted and offers a SECOND KITCHEN, 2 BEDROOMS, A LIVING ROOM AND A FULL WASHROOM. Home also has a double attached garage and an oversized drive way. Newer furnace that was replaced in 2022 and a newer hot water tank. This home is located in a very private cul-de-sac and is close to schools, shopping and walking distance to public transportation. Make this home yours!
Listing Agents
Request More Information
Request More Information
Location
4126 33a Avenue, Edmonton, Alberta, T6L 7G3 Canada
Around this property
Information about the area within a 5-minute walk of this property.
Request Neighbourhood Information
Learn more about the neighbourhood and amenities around this home
Request NowPayment Calculator
- $
- %$
- %
- Principal and Interest $2,734 /mo
- Property Taxes n/a
- Strata / Condo Fees n/a

