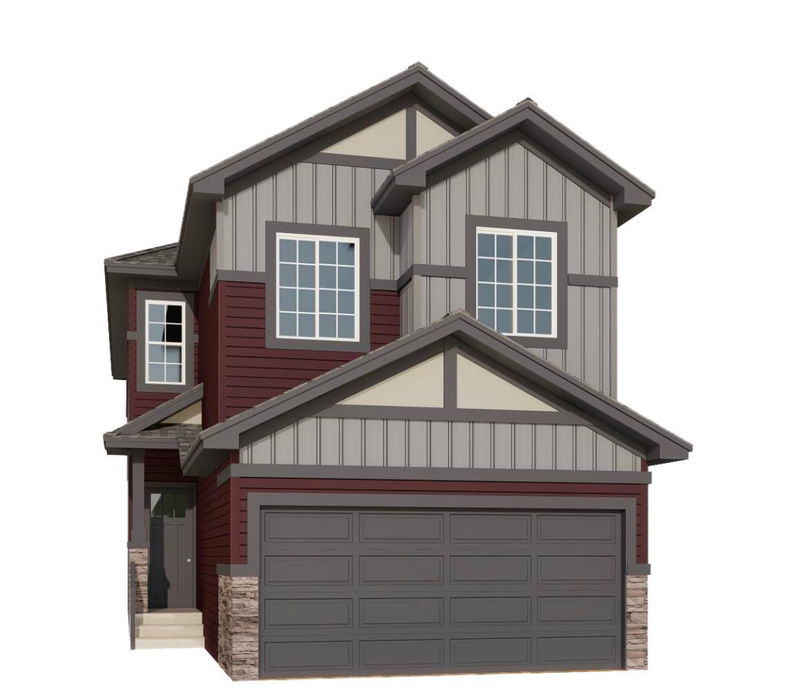Key Facts
- MLS® #: E4418651
- Property ID: SIRC2247300
- Property Type: Residential, Single Family Detached
- Living Space: 1,852.16 sq.ft.
- Year Built: 2025
- Bedrooms: 4
- Bathrooms: 3
- Parking Spaces: 4
- Listed By:
- Bode
Property Description
Discover The Paxton by San Rufo Homes — a masterpiece of modern design that seamlessly blends style, functionality, & comfort. This stunning 4-bedroom, 3-bathroom home offers an ideal layout for families & professionals alike, featuring a convenient side entrance & a versatile main-floor 4th bedroom that can serve as a guest room, office, or playroom. The heart of the home is a breathtaking great room with an open-to-above design & a cozy fireplace, perfect for both entertaining & quiet evenings. The spacious kitchen, anchored by a large island, is a chef’s dream & a central hub for gatherings. Upstairs, a bonus room provides a flexible space for relaxation or recreation, while the practical upstairs laundry simplifies everyday living. Retreat to the spa-like ensuite with dual sinks, a luxurious drop-in tub, & a separate shower for a touch of indulgence. The Paxton elevates every moment, offering a home where style meets purpose & comfort is always in abundance. Photos are representative.
Listing Agents
Request More Information
Request More Information
Location
2736 65 Street, Edmonton, Alberta, T6X 1A3 Canada
Around this property
Information about the area within a 5-minute walk of this property.
- 32.99% 20 to 34 years
- 26.74% 35 to 49 years
- 11.63% 0 to 4 years
- 9.01% 5 to 9 years
- 7.7% 50 to 64 years
- 5.96% 10 to 14 years
- 3.49% 15 to 19 years
- 2.33% 65 to 79 years
- 0.15% 80 and over
- Households in the area are:
- 74.3% Single family
- 19.16% Single person
- 5.61% Multi person
- 0.93% Multi family
- $128,400 Average household income
- $58,800 Average individual income
- People in the area speak:
- 53.33% English
- 11.96% Tagalog (Pilipino, Filipino)
- 10.08% English and non-official language(s)
- 8.21% Punjabi (Panjabi)
- 4.1% Nepali
- 3.76% Gujarati
- 2.91% Hindi
- 2.73% Urdu
- 1.54% Yue (Cantonese)
- 1.37% Spanish
- Housing in the area comprises of:
- 41.28% Single detached
- 29.36% Semi detached
- 20.43% Row houses
- 8.09% Apartment 1-4 floors
- 0.85% Duplex
- 0% Apartment 5 or more floors
- Others commute by:
- 7.78% Public transit
- 1.8% Other
- 0% Foot
- 0% Bicycle
- 34.48% Bachelor degree
- 23.18% High school
- 17.74% College certificate
- 8.27% Post graduate degree
- 7.66% Trade certificate
- 5.85% Did not graduate high school
- 2.82% University certificate
- The average air quality index for the area is 1
- The area receives 198.49 mm of precipitation annually.
- The area experiences 7.39 extremely hot days (28.41°C) per year.
Request Neighbourhood Information
Learn more about the neighbourhood and amenities around this home
Request NowPayment Calculator
- $
- %$
- %
- Principal and Interest $2,978 /mo
- Property Taxes n/a
- Strata / Condo Fees n/a

