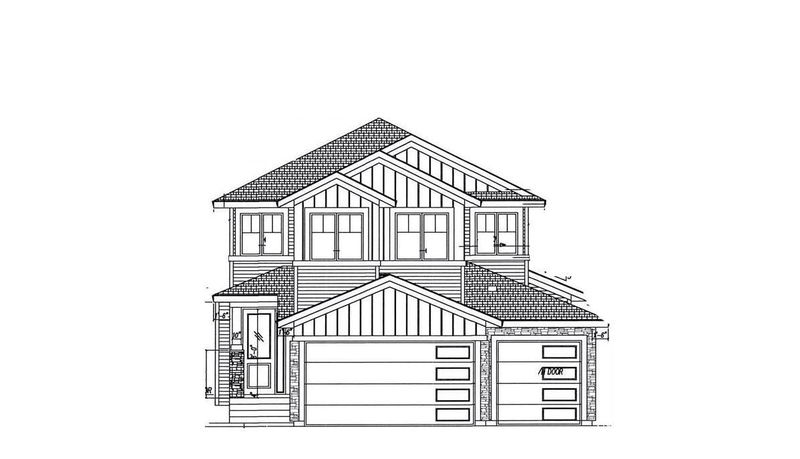Key Facts
- MLS® #: E4416018
- Property ID: SIRC2245420
- Property Type: Residential, Single Family Detached
- Living Space: 2,753.97 sq.ft.
- Year Built: 2024
- Bedrooms: 3
- Bathrooms: 4
- Listed By:
- Sweetly
Property Description
This stunning residence seamlessly combines elegance and functionality across its expansive 2754 sqft. The main level welcomes you with convenience and flexibility, leading you into an impressively spacious living area accentuated by an open-to-below space, fostering a warm and inviting atmosphere. The stylish kitchen stands as a testament to modern design, boasting dual-tone cabinets, elegant quartz countertops, and the added functionality of a separate spice kitchen. Ascending to the second floor, prepare to indulge in comfort and opulence. Two master bedrooms, each with its private ensuite, offer a blend of privacy and luxury unparalleled. Bedroom 3 and the bonus room share a common bathroom, ensuring convenience for all occupants. Moreover, convenience extends beyond the home's walls, with easy access to Anthony Henday. Home available for customizations until drywalled. *Photos are the artist rendering for representation only*
Listing Agents
Request More Information
Request More Information
Location
7012 Kiviaq Crescent, Edmonton, Alberta, T6W 5N6 Canada
Around this property
Information about the area within a 5-minute walk of this property.
Request Neighbourhood Information
Learn more about the neighbourhood and amenities around this home
Request NowPayment Calculator
- $
- %$
- %
- Principal and Interest $4,394 /mo
- Property Taxes n/a
- Strata / Condo Fees n/a

