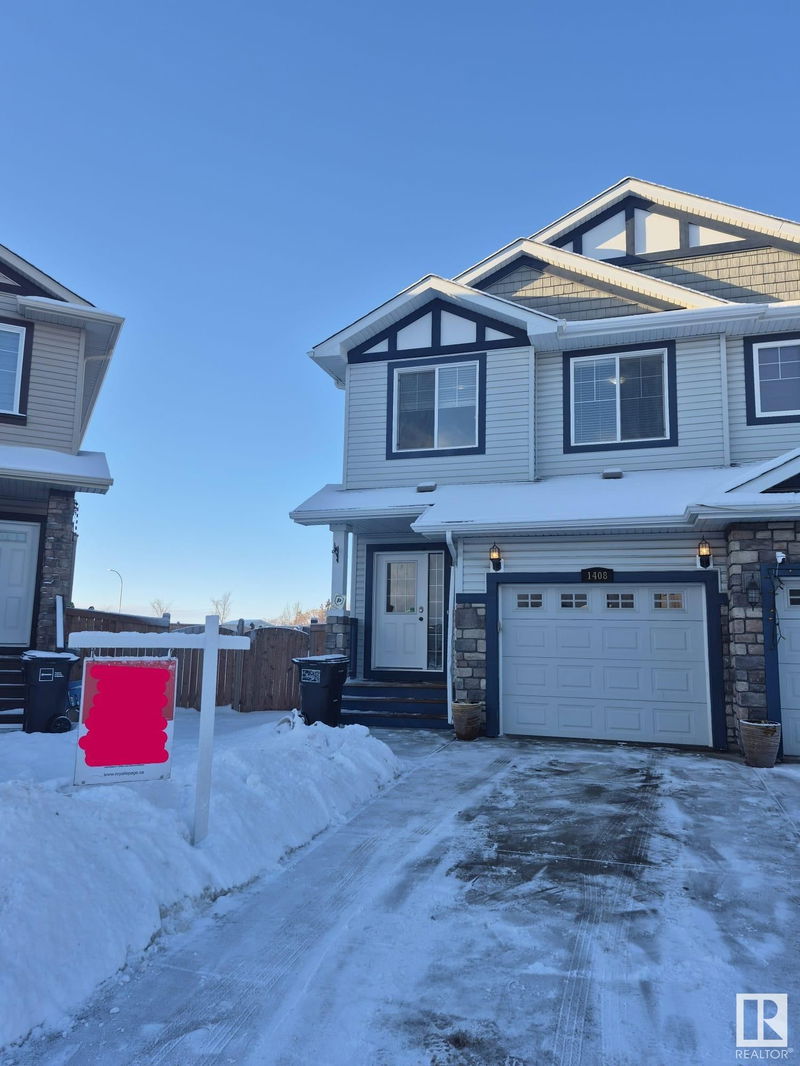Key Facts
- MLS® #: E4417983
- Property ID: SIRC2240576
- Property Type: Residential, Single Family Detached
- Living Space: 1,439.90 sq.ft.
- Year Built: 2014
- Bedrooms: 3
- Bathrooms: 2+1
- Listed By:
- Royal LePage Noralta Real Estate
Property Description
Warm & inviting 2 storey HALF DUPLEX in the growing community of Laurel. Offering over 1,440 sq.ft. and a floor plan that will wow you from the moment you enter the home! This duplex has been a no smoking and no animal home that has been meticulously maintained. Well chosen vinyl plank and tile flooring through the main level. Featuring an open concept great room with a stunning gas fireplace, convenient main floor 2pc bathroom, kitchen boasting dark chestnut cabinetry, a large island with raised eating bar, spacious corner pantry, S/S appliances and a bright dining area with access to the back extended deck. The upper level boasts 3 bedrooms and bonus area with a large master suite complete with a 4-piece ensuite & walk-in closet. This home is complete with a single attached garage, fully fenced, landscaped yard with HUGE BACKYARD (5791 sqft). Located close to parks with play area, schools, & shopping.
Listing Agents
Request More Information
Request More Information
Location
1408 33b Street, Edmonton, Alberta, T6T 0X3 Canada
Around this property
Information about the area within a 5-minute walk of this property.
- 25.56% 35 to 49 years
- 24.55% 20 to 34 years
- 13.95% 50 to 64 years
- 8.42% 65 to 79 years
- 7.23% 0 to 4 years
- 6.83% 5 to 9 years
- 6.79% 10 to 14 years
- 5.68% 15 to 19 years
- 0.98% 80 and over
- Households in the area are:
- 80.52% Single family
- 11.02% Single person
- 6.93% Multi person
- 1.53% Multi family
- $143,262 Average household income
- $56,548 Average individual income
- People in the area speak:
- 52.92% English
- 25.21% Punjabi (Panjabi)
- 6.31% English and non-official language(s)
- 4.52% Gujarati
- 2.92% Tagalog (Pilipino, Filipino)
- 2.72% Hindi
- 1.74% Spanish
- 1.39% Malayalam
- 1.33% French
- 0.94% Tamil
- Housing in the area comprises of:
- 75.08% Single detached
- 13.28% Apartment 1-4 floors
- 7.07% Semi detached
- 2.87% Row houses
- 1.7% Duplex
- 0% Apartment 5 or more floors
- Others commute by:
- 6.21% Other
- 4.29% Public transit
- 0.48% Foot
- 0% Bicycle
- 31.72% High school
- 19.93% College certificate
- 18.23% Bachelor degree
- 14.82% Did not graduate high school
- 7.86% Trade certificate
- 6.25% Post graduate degree
- 1.19% University certificate
- The average air quality index for the area is 1
- The area receives 197.92 mm of precipitation annually.
- The area experiences 7.39 extremely hot days (28.35°C) per year.
Request Neighbourhood Information
Learn more about the neighbourhood and amenities around this home
Request NowPayment Calculator
- $
- %$
- %
- Principal and Interest $2,172 /mo
- Property Taxes n/a
- Strata / Condo Fees n/a

