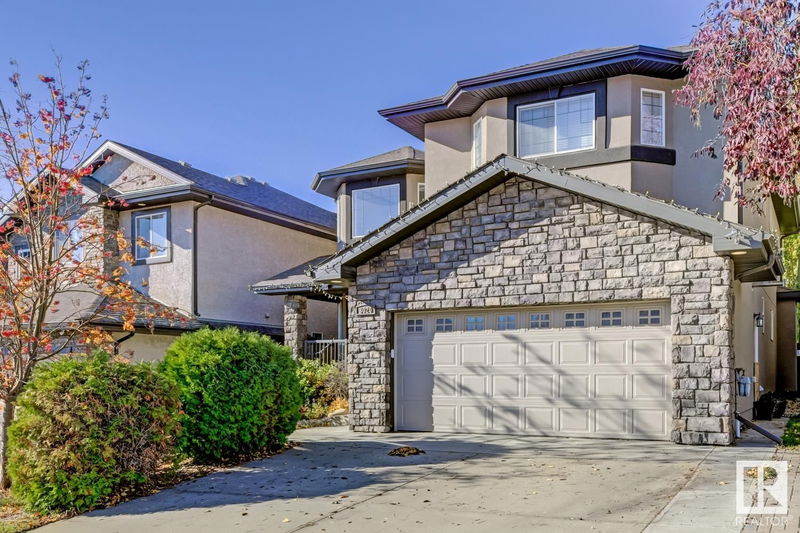Key Facts
- MLS® #: E4415899
- Property ID: SIRC2237213
- Property Type: Residential, Single Family Detached
- Living Space: 2,829.43 sq.ft.
- Year Built: 2005
- Bedrooms: 5+2
- Bathrooms: 5
- Listed By:
- RE/MAX Excellence
Property Description
7, yes 7 bedrooms! And 5, Yes 5 Full Bathrooms! This amazing home offers a total of 4,108 Sq Ft of living space! Here are some of the great features of this home. An Attached Oversized Double Car Heated Garage (23.5' x 19'). Upon entering you are greeted by a grand vaulted ceiling and staircase. The main floor boasts a bedroom/office & a full bath; perfect for any aging-in-place family members. There's a living room, a family room, dining room & a dining nook, plus a spacious kitchen with a large corner pantry. Upstairs has a loft area, 4 bedrooms, 1 full bathroom & 2 ensuites! The Primary Room is massive & offers an inviting atmosphere into the ensuite. There is a corner jetted tub & a walk in closet. In the basement you will find 2 bedrooms, a full bathroom, a rec-room & a mechanical room with plenty of storage space! There is also an area for a future wetbar. The backyard was professionally landscaped. The shingles are newer as well as the exterior stucco. A must see!!!
Listing Agents
Request More Information
Request More Information
Location
3020 Macneil Way, Edmonton, Alberta, T6R 3V1 Canada
Around this property
Information about the area within a 5-minute walk of this property.
Request Neighbourhood Information
Learn more about the neighbourhood and amenities around this home
Request NowPayment Calculator
- $
- %$
- %
- Principal and Interest 0
- Property Taxes 0
- Strata / Condo Fees 0

