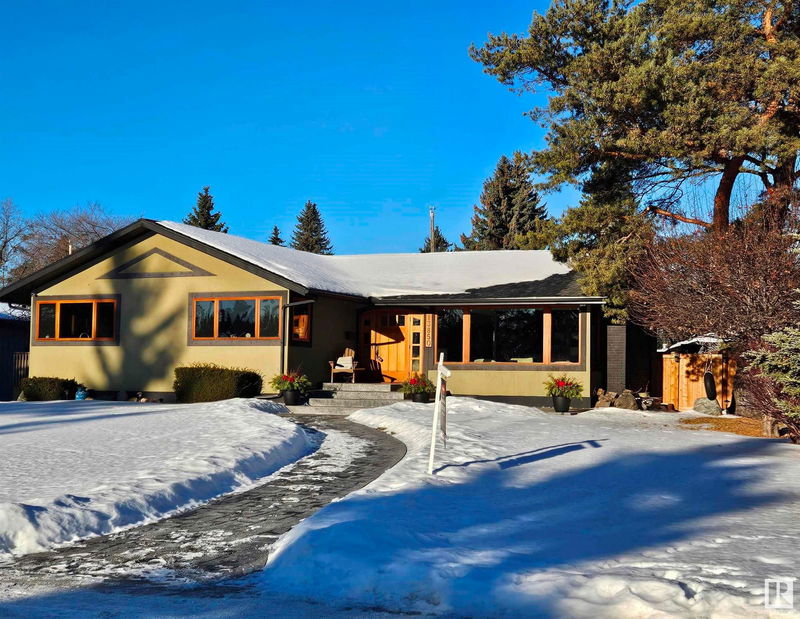Key Facts
- MLS® #: E4417481
- Property ID: SIRC2234749
- Property Type: Residential, Single Family Detached
- Living Space: 2,171.64 sq.ft.
- Year Built: 1953
- Bedrooms: 3+2
- Bathrooms: 4+1
- Listed By:
- MaxWell Challenge Realty
Property Description
Experience this custom built bungalow in Capital Hill/Glenora amidst the tranquil beauty of a ravine setting. This home offers the convenience of geothermal heating and cooling, guaranteeing year-round comfort without the worry of soaring natural gas bills. With five spacious bedrooms, two of which feature ensuites, there's plenty of room for unwinding and revitalizing. Take in the sweeping vistas of the ravine from various vantage points throughout the property.Additional features include a huge chef's kitchen equipped with top-of-the-line appliances, perfect for culinary enthusiasts, and a walk-in pantry for ample storage. Indulge in the pleasures of a large family room complete with custom built-ins and a wet bar, perfect for entertaining guests. Stay active and fit with your own private gym space. Additional amenities include a triple heated garage for added convenience and a rejuvenating hot tub for ultimate relaxation.
Listing Agents
Request More Information
Request More Information
Location
13850 Ravine Drive, Edmonton, Alberta, T5N 3M1 Canada
Around this property
Information about the area within a 5-minute walk of this property.
- 21.85% 50 to 64 年份
- 19.01% 35 to 49 年份
- 17.8% 65 to 79 年份
- 12.48% 20 to 34 年份
- 6.58% 15 to 19 年份
- 6.49% 10 to 14 年份
- 5.79% 5 to 9 年份
- 5.34% 0 to 4 年份
- 4.67% 80 and over
- Households in the area are:
- 78.29% Single family
- 19.71% Single person
- 2% Multi person
- 0% Multi family
- 355 583 $ Average household income
- 150 588 $ Average individual income
- People in the area speak:
- 88.8% English
- 2.56% English and non-official language(s)
- 1.82% Yue (Cantonese)
- 1.27% Spanish
- 1.22% Polish
- 1.13% French
- 1.07% Italian
- 0.83% German
- 0.66% Tagalog (Pilipino, Filipino)
- 0.64% Mandarin
- Housing in the area comprises of:
- 98.44% Single detached
- 1.08% Duplex
- 0.31% Apartment 1-4 floors
- 0.09% Semi detached
- 0.08% Row houses
- 0% Apartment 5 or more floors
- Others commute by:
- 7.3% Foot
- 4.74% Other
- 0.16% Public transit
- 0.07% Bicycle
- 41.8% Bachelor degree
- 18.75% High school
- 13.94% College certificate
- 11.99% Post graduate degree
- 7.17% Did not graduate high school
- 4.07% University certificate
- 2.28% Trade certificate
- The average are quality index for the area is 1
- The area receives 198.03 mm of precipitation annually.
- The area experiences 7.39 extremely hot days (28.64°C) per year.
Request Neighbourhood Information
Learn more about the neighbourhood and amenities around this home
Request NowPayment Calculator
- $
- %$
- %
- Principal and Interest $10,244 /mo
- Property Taxes n/a
- Strata / Condo Fees n/a

