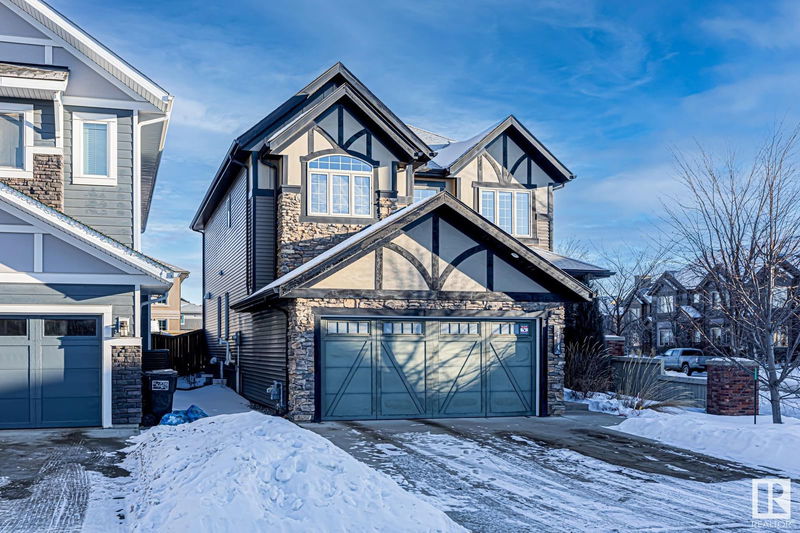Key Facts
- MLS® #: E4417515
- Property ID: SIRC2234732
- Property Type: Residential, Condo
- Living Space: 2,243.43 sq.ft.
- Year Built: 2014
- Bedrooms: 3+1
- Bathrooms: 3+1
- Listed By:
- Real Broker
Property Description
Stylish and sophisticated – this 4-bedroom, 4-bathroom 2-storey home in Keswick on the River sits on a 5554 sqft CORNER LOT, offering extra privacy, yard space, and curb appeal. A striking OPEN RISER STAIRCASE with iron spindles and two-storey foyer create a bright and welcoming entry. The gourmet kitchen features ESPRESSO CABINETS, GRANITE COUNTERTOPS, a CENTER ISLAND, PANTRY, and UNDER-CABINET LIGHTING – perfect for entertaining. The Lux PRIMARY SUITE boasts DUAL SINKS, a SOAKER TUB, TILED SHOWER, and CUSTOM WALK-IN CLOSET. Upstairs, a VAULTED BONUS ROOM adds character w/ a BUILT-IN BENCH. LAUNDRY ROOM WITH SINK provide convenience. The FINISHED BASEMENT includes a 4th bedroom, full bath, and flexible space. Outside, the FENCED YARD with a STONE PATIO is perfect for relaxing or entertaining. This home also boasts a DOUBLE ATTACHED INSULATED GARAGE and is steps from top-rated schools, shopping, walking trails, and parks, making it a must-see in Keswick!
Listing Agents
Request More Information
Request More Information
Location
3704 Kidd Crescent, Edmonton, Alberta, T6W 2R2 Canada
Around this property
Information about the area within a 5-minute walk of this property.
Request Neighbourhood Information
Learn more about the neighbourhood and amenities around this home
Request NowPayment Calculator
- $
- %$
- %
- Principal and Interest 0
- Property Taxes 0
- Strata / Condo Fees 0

