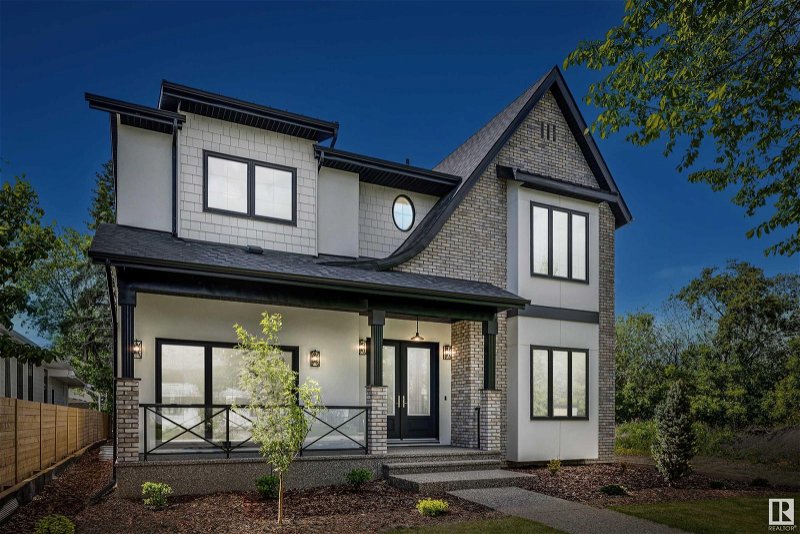Key Facts
- MLS® #: E4394308
- Property ID: SIRC2231348
- Property Type: Residential, Single Family Detached
- Living Space: 3,156.44 sq.ft.
- Year Built: 2022
- Bedrooms: 3+1
- Bathrooms: 3+1
- Listed By:
- MaxWell Progressive
Property Description
Welcome to Glenora luxury at it's finest! This stunning Tudor infill boasts old world charm & modern touches w nearly 4700 dev sqft. Built by award winning Kimberley Homes. The main floor greets you with 10' ceilings, 8' doors, dining rm w custom hutch & indoor/outdoor patio drs, spacious den w window bench, kitchen that will knock your socks off c/w wolf appliances, butler's pantry connecting to dining rm, built in banquette seating that opens into the living room w custom indoor/outdoor patio doors, brick faced FP & wine bar, mudroom c/w custom millwork & details. 2nd floor boasts 9' ceilings, loft space, spacious laundry rm, 2 lrg bdrms w WICs, main bath w shower rm & freestanding tub, primary w fireplace, dressing rm & spa ensuite w freestanding tub. Fully finished bsmt has 9' ceilings huge rec rm w wet bar, gym, 4th bdrm, main bath & tons of storage. Situated on a quiet street near the ravine close to all amenities & amazing schools A GEM READY TO BE CALLED HOME! Blinds, A/C and landscaping included.
Listing Agents
Request More Information
Request More Information
Location
10506 131 Street, Edmonton, Alberta, T5N 1Y4 Canada
Around this property
Information about the area within a 5-minute walk of this property.
Request Neighbourhood Information
Learn more about the neighbourhood and amenities around this home
Request NowPayment Calculator
- $
- %$
- %
- Principal and Interest 0
- Property Taxes 0
- Strata / Condo Fees 0

