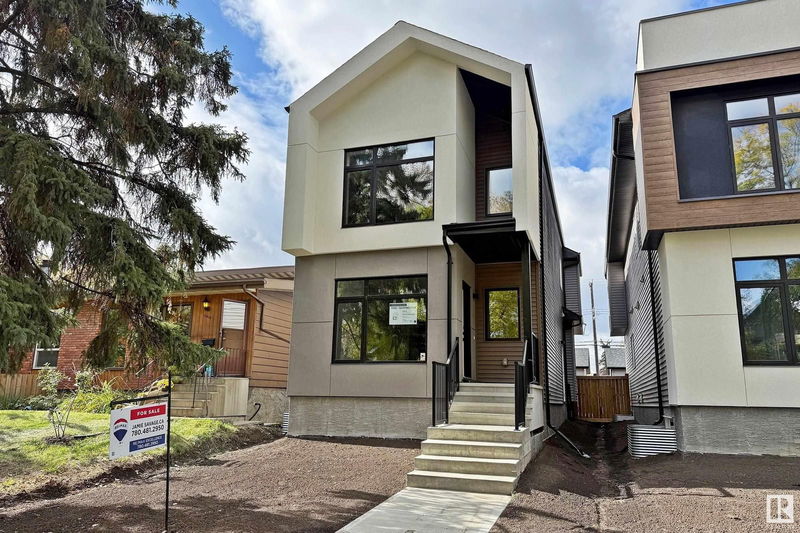Key Facts
- MLS® #: E4408757
- Property ID: SIRC2231339
- Property Type: Residential, Single Family Detached
- Living Space: 1,879.07 sq.ft.
- Year Built: 2023
- Bedrooms: 4+2
- Bathrooms: 3+1
- Parking Spaces: 2
- Listed By:
- RE/MAX Excellence
Property Description
Nestled in INGLEWOOD, just steps away from the DOG PARK & BIKE PATHS to DOWNTOWN! This stunning 1,879 sq ft, 6 bed, 3.5 bath 2-Storey home checks off all the boxes, incl a LEGAL SUITE! 9 FT CEILINGS on the main level & basement, modern finishes throughout, engineered hardwood & an abundance of oversized windows. Cozy up to the FIREPLACE in the spacious LR. The gourmet kitchen feat ample cabinet space, quartz countertops, big island & stainless steel appliances. Plenty of space at the rear entry w/ CUSTOM BENCH & HOOKS. A versatile bedroom/office rounds out the main. Upstairs you’ll find the primary bedroom complete w/ walk-in closet & a SPA LIKE 5PC ENSUITE. Two more large bedrooms, a full bath & a separate laundry room completes the second level. A separate side entrance leads to the BASEMENT SUITE (under construction) which is perfect for ADDITIONAL INCOME, or family. Truly a must see!
Listing Agents
Request More Information
Request More Information
Location
11412 123 Street, Edmonton, Alberta, T5M 0G2 Canada
Around this property
Information about the area within a 5-minute walk of this property.
Request Neighbourhood Information
Learn more about the neighbourhood and amenities around this home
Request NowPayment Calculator
- $
- %$
- %
- Principal and Interest 0
- Property Taxes 0
- Strata / Condo Fees 0

