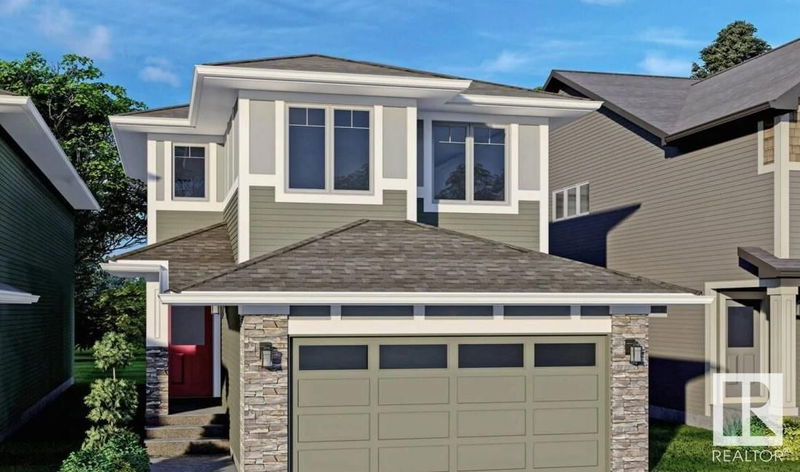Key Facts
- MLS® #: E4412277
- Property ID: SIRC2231332
- Property Type: Residential, Single Family Detached
- Living Space: 1,998.98 sq.ft.
- Year Built: 2024
- Bedrooms: 3
- Bathrooms: 3
- Parking Spaces: 4
- Listed By:
- HonestDoor Inc
Property Description
Designed for comfort and simplicity, the Melrose offers a unique and spacious floor plan across almost 2,000 square feet. Entering into the home, you are greeted by a versatile flex room. The upgraded rear windows and french doors allow for plenty of natural sunlight that shines into the level 2 kitchen and the cozy great room. Upstairs has an open-to-below layout overlooking the family room. A second-floor laundry room makes for convenient cleaning, and the bonus room acts as a strategic divide between the upgraded primary bedroom suite and secondary bedrooms and bath. The basement is roughed in for a 2 bedroom suite and an exterior side entrance for optimal privacy. Visit the Listing Brokerage (and/or listing REALTOR®) website to obtain additional information.
Listing Agents
Request More Information
Request More Information
Location
6318 King Wynd, Edmonton, Alberta, T6W 5N9 Canada
Around this property
Information about the area within a 5-minute walk of this property.
Request Neighbourhood Information
Learn more about the neighbourhood and amenities around this home
Request NowPayment Calculator
- $
- %$
- %
- Principal and Interest 0
- Property Taxes 0
- Strata / Condo Fees 0

