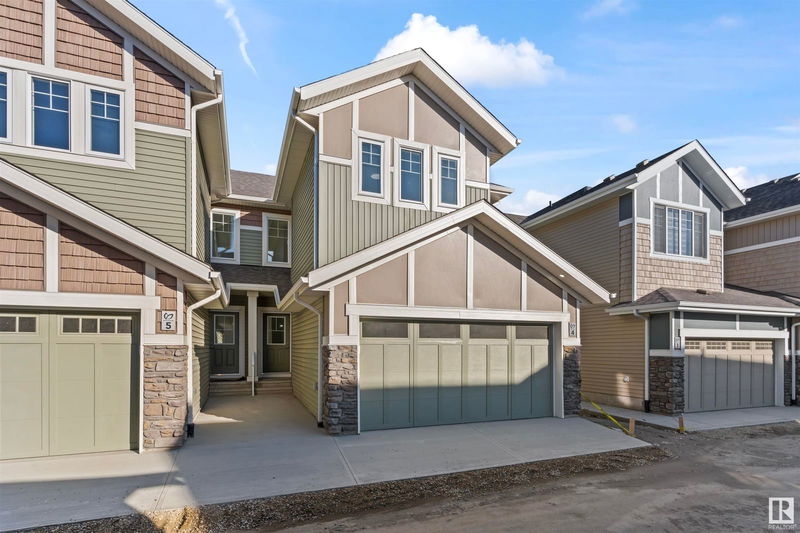Key Facts
- MLS® #: E4417006
- Property ID: SIRC2226570
- Property Type: Residential, Condo
- Living Space: 1,193.40 sq.ft.
- Year Built: 2024
- Bedrooms: 3
- Bathrooms: 2+1
- Listed By:
- Exp Realty
Property Description
Begin your next chapter in Edmonton’s vibrant new community of Desrochers. This modern corner unit by Akash Homes offers 3 bedrooms, 2.5 baths, a double attached garage, and over 1,193 square feet of stylish living space. Step inside to find luxurious features like vinyl plank flooring, 9-foot ceilings, quartz countertops, and designer lighting. The spacious front entry flows seamlessly into a bright, open-concept living area, complete with a sleek kitchen featuring warm cabinetry, a center island with a breakfast bar, and a custom pantry. Upstairs, the primary suite boasts a luxurious ensuite and a large walk-in closet, offering a peaceful retreat. The double garage provides ample parking and storage. Additional highlights include upstairs laundry and an unfinished basement ready for your personal touch. Within walking distance to shops and schools, with easy access to major routes, this property is an opportunity you won’t want to miss!
Listing Agents
Request More Information
Request More Information
Location
#24 740 Daniels Way, Edmonton, Alberta, T5Y 3L5 Canada
Around this property
Information about the area within a 5-minute walk of this property.
- 28.57% 20 to 34 years
- 28.57% 35 to 49 years
- 11.71% 0 to 4 years
- 8.9% 5 to 9 years
- 8.67% 50 to 64 years
- 6.56% 10 to 14 years
- 3.98% 15 to 19 years
- 2.58% 65 to 79 years
- 0.47% 80 and over
- Households in the area are:
- 83.34% Single family
- 10.83% Single person
- 3.33% Multi person
- 2.5% Multi family
- $140,000 Average household income
- $59,600 Average individual income
- People in the area speak:
- 48.54% English
- 12.87% Tagalog (Pilipino, Filipino)
- 11.1% English and non-official language(s)
- 6.14% Mandarin
- 4.97% Korean
- 4.38% Punjabi (Panjabi)
- 4.1% Gujarati
- 3.5% Yue (Cantonese)
- 2.34% Spanish
- 2.05% Tamil
- Housing in the area comprises of:
- 70.15% Single detached
- 11.19% Semi detached
- 10.45% Row houses
- 7.46% Apartment 1-4 floors
- 0.75% Apartment 5 or more floors
- 0% Duplex
- Others commute by:
- 5% Public transit
- 3% Other
- 1% Foot
- 0% Bicycle
- 32.03% Bachelor degree
- 22.23% High school
- 16.34% College certificate
- 11.11% Post graduate degree
- 9.8% Did not graduate high school
- 4.57% Trade certificate
- 3.92% University certificate
- The average air quality index for the area is 1
- The area receives 199.74 mm of precipitation annually.
- The area experiences 7.39 extremely hot days (28.53°C) per year.
Request Neighbourhood Information
Learn more about the neighbourhood and amenities around this home
Request NowPayment Calculator
- $
- %$
- %
- Principal and Interest $1,855 /mo
- Property Taxes n/a
- Strata / Condo Fees n/a

