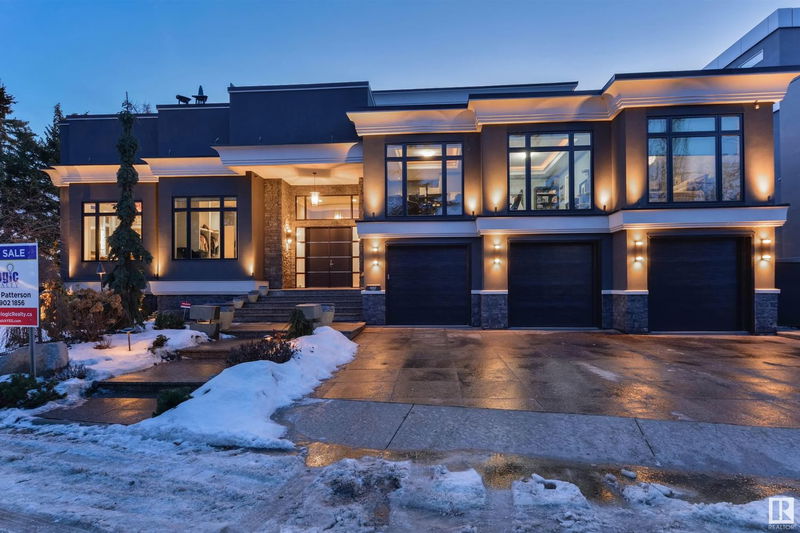Key Facts
- MLS® #: E4372573
- Property ID: SIRC2214840
- Property Type: Residential, Single Family Detached
- Living Space: 4,686.65 sq.ft.
- Year Built: 2011
- Bedrooms: 3+3
- Bathrooms: 7+2
- Parking Spaces: 6
- Listed By:
- Logic Realty
Property Description
WALKOUT BASEMENT, FLOOR TO CEILING WINDOWS, private unrestricted river valley views! This Stunning 7,600+ SF, FULLY FINISHED 2011 build is unique & timeless. With 14’ ceilings, a huge roof top patio, recently redone roof, well equipped wet bars on each floor, a covered, heated, deck off the kitchen with mechanized bug nets, & a beautifully landscaped yard, with several mature perennials, luxury stone patios & a putting green installed in 2016. With 6 bedrooms, each with their own ensuites, a wine cellar, pool table, & sub basement movie theatre unlike anything you’ve ever seen before, this house is a dream come true! Built with care, this home has an incredible 68 piles in the foundation to a dept of 70 ft, ICF Concrete block construction, triple pane windows, in floor heating system, that extends into the triple car garage, powered by a redundant TWO boiler system, & fan coil blown air for a consistent temperature & A/C! With Quick access to the river valley, UofA Hospital, & Downtown!
Listing Agents
Request More Information
Request More Information
Location
8602 Saskatchewan Drive, Edmonton, Alberta, T6G 2A8 Canada
Around this property
Information about the area within a 5-minute walk of this property.
Request Neighbourhood Information
Learn more about the neighbourhood and amenities around this home
Request NowPayment Calculator
- $
- %$
- %
- Principal and Interest 0
- Property Taxes 0
- Strata / Condo Fees 0

