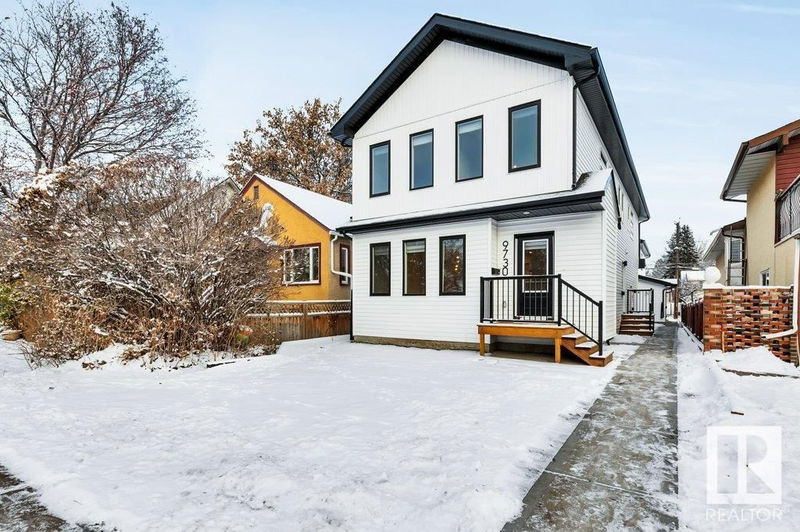Key Facts
- MLS® #: E4416133
- Property ID: SIRC2214230
- Property Type: Residential, Single Family Detached
- Living Space: 3,600.13 sq.ft.
- Year Built: 2024
- Bedrooms: 3+1
- Bathrooms: 3+1
- Listed By:
- Real Broker
Property Description
TRIPLEX with THREE LEGAL SUITES (total of SIX RENTAL UNITS) located in Parkdale. Three 2-Storey Suites w/ 3 bed/2.5 bath & Three 1 bed/1 bath BSMT SUITES. Will qualify for CMHC MLI SELECT FINANCING. Quick access to Nait, Grant MacEwan, U of A, Campus Saint-Jean by LRT or walk/bus to Concordia. Close to Downtown, ICE District, Kingsway Mall, Royal Alexandra & Glenrose Hospital. Potential monthly rental income of $9,750 w/ annual gross revenue of $117,000 & cap rate of 5%. 3-bedroom plan boasts built in bench at entry & 5ftx5ft main floor storage room. Kitchen w/ pantry, quartz counters, vinyl plank flooring & stainless-steel appliances. Tenants will enjoy 3 large bedrooms, 4pc bath, 4pc ensuite & upper-level laundry. BSMT SUITES w/ large SOUTH facing windows for plenty of natural light. Landscaped yard w/ 3 TANDEM ENERGIZED parking stalls. Be part of Edmonton’s downtown gentrification & realize the real estate APPRECIATION many Canadian Cities have seen. Commercial financing required. Rendering image used.
Listing Agents
Request More Information
Request More Information
Location
11411 88 Street, Edmonton, Alberta, T5B 3P9 Canada
Around this property
Information about the area within a 5-minute walk of this property.
Request Neighbourhood Information
Learn more about the neighbourhood and amenities around this home
Request NowPayment Calculator
- $
- %$
- %
- Principal and Interest 0
- Property Taxes 0
- Strata / Condo Fees 0

