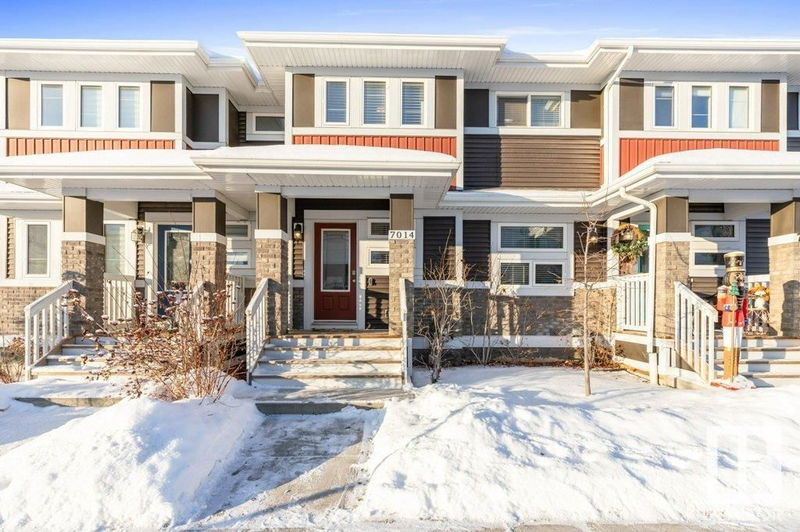Key Facts
- MLS® #: E4416229
- Property ID: SIRC2213031
- Property Type: Residential, Single Family Detached
- Living Space: 1,650.98 sq.ft.
- Year Built: 2017
- Bedrooms: 3+1
- Bathrooms: 3+1
- Parking Spaces: 2
- Listed By:
- Royal LePage Noralta Real Estate
Property Description
Space for the entire family in this like new 3+1 bedroom, 3 full,1 half bath home with 2402 sq/ft of developed living space! The main floor offers a wide open floor plan complimented with vinyl plank flooring, a kitchen that has a massive island with room for the entire family to sit, stainless steel appliances, granite counters & tiled backsplash. The upper level brings forth an expansive primary suite with a 4-piece en-suite bath & walk in closet with custom shelving. The 2 remaining bedrooms are sized for kids or a home office & there is a 4 piece bath. The laundry is located on this floor with side by side machines. The lower level is fully finished & gives you a 4th bedroom, 3 piece bath & a great family room along with some extra storage & RI for wet bar. Central A/C is an added feature! The lot is fully fenced, landscaped complete with a patio, gas outlet for the barbecue & a double detached garage that is fully insulated & heated. Ideal location steps to parks, walkways schools shopping & more!
Listing Agents
Request More Information
Request More Information
Location
7014 Newson Road, Edmonton, Alberta, T5E 6W4 Canada
Around this property
Information about the area within a 5-minute walk of this property.
Request Neighbourhood Information
Learn more about the neighbourhood and amenities around this home
Request NowPayment Calculator
- $
- %$
- %
- Principal and Interest 0
- Property Taxes 0
- Strata / Condo Fees 0

