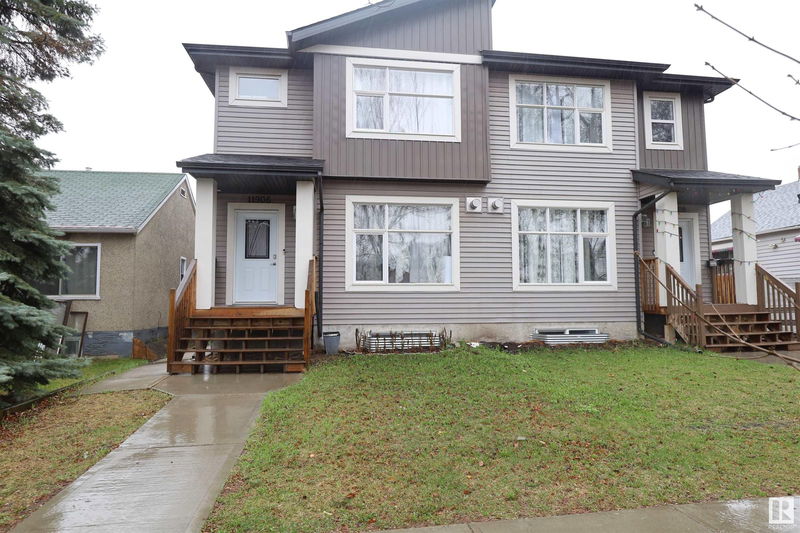Key Facts
- MLS® #: E4408232
- Property ID: SIRC2210946
- Property Type: Residential, Single Family Detached
- Living Space: 1,636.13 sq.ft.
- Year Built: 2016
- Bedrooms: 3+1
- Bathrooms: 3+1
- Listed By:
- Royal Lepage Summit Realty
Property Description
Welcome to this 1,623 Sqft modern open floor plan, half duplex on a quiet street in a quiet Montrose Neighbourhood. Own your own property with no condo fees! Beautiful finishes throughout, loads of upgrades. The main level has 9ft ceiling ,an electric fireplace with Tiled wall upgraded, Granite counter-tops, large 10 FT W4 FT WIDE island with seating, lots of counter tops and cup boards throughout, laminate flooring throughout. Upstairs has a spacious master with walk in closet, 4 pce. en-suite bath with double sinks. Additionally, there are two good sized bedrooms, laundry, +4 pce. bathroom. The basement is fully finished by the builder with 9 ft+ ceiling, a family room, 4 pce. bathroom, bedroom and SEPARATE ENTRANCE for your convenience. The yard has been fully landscaped & fenced +high efficiency hot Tank and furnace. The double detached garage has plenty of room for two vehicles. Close to all major shopping centers, amenities, Schools and Transportation.
Listing Agents
Request More Information
Request More Information
Location
11906 68 Street, Edmonton, Alberta, T5B 1P7 Canada
Around this property
Information about the area within a 5-minute walk of this property.
Request Neighbourhood Information
Learn more about the neighbourhood and amenities around this home
Request NowPayment Calculator
- $
- %$
- %
- Principal and Interest 0
- Property Taxes 0
- Strata / Condo Fees 0

