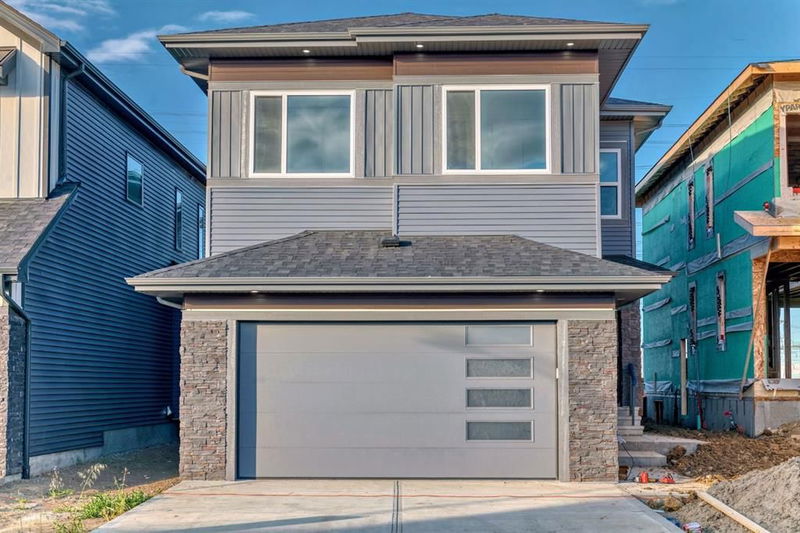Key Facts
- MLS® #: A2182480
- Property ID: SIRC2203398
- Property Type: Residential, Single Family Detached
- Living Space: 2,638.36 sq.ft.
- Year Built: 2024
- Bedrooms: 5
- Bathrooms: 3
- Parking Spaces: 4
- Listed By:
- Infinite Realty Service
Property Description
Situated on a large regular lot in Alces backing onto greenspace is 2,638 sqft 5 bdrms, 4 bathrooms multigenerational family home. Upon entry, a large second living room impresses with sculptured walls and showstopping lighting fixtures. The oversized main floor bdrm appreciates a 3 piece bathroom. The open concept kitchen & open-to-below great room with enormous windows fills the space with warm natural light. Enjoy the breathtaking feature wall that surrounds the fireplace. Stylish luxury kitchen cabinetry finished with top quality quartz countertops and appliances. Large spice kitchen has a gas-cooktop. The upper level has 2 master bdrms, the other 2 bdrms share a third bathroom, oversized laundry room and large bonus room. Luxury living with upgraded vinyl plank flooring on both levels, 9’ ceilings on all levels, high end light fixtures throughout, superior craftsmanship and 10 year New Home Warranty. The double attached garage/pad can park 4 vehicles. The separate side entrance leads to the basement.
Rooms
- TypeLevelDimensionsFlooring
- EntranceMain11' 3" x 9' 3"Other
- BedroomMain10' 8" x 11' 6"Other
- Mud RoomMain6' 8" x 7' 5"Other
- OtherMain7' 11" x 7' 6"Other
- KitchenMain13' 2" x 12' 9"Other
- Dining roomMain9' 2" x 13' 5"Other
- Living roomMain14' 3" x 13' 9"Other
- BedroomUpper11' 11" x 9' 11"Other
- BedroomUpper15' x 10' 8"Other
- BedroomUpper12' x 10' 3"Other
- Laundry roomUpper5' 6.9" x 11'Other
- Family roomUpper12' 9.6" x 14'Other
- Primary bedroomUpper14' x 13'Other
- Walk-In ClosetUpper5' x 8' 5"Other
Listing Agents
Request More Information
Request More Information
Location
2756 1 Avenue SW, Edmonton, Alberta, T6X3E3 Canada
Around this property
Information about the area within a 5-minute walk of this property.
Request Neighbourhood Information
Learn more about the neighbourhood and amenities around this home
Request NowPayment Calculator
- $
- %$
- %
- Principal and Interest 0
- Property Taxes 0
- Strata / Condo Fees 0

