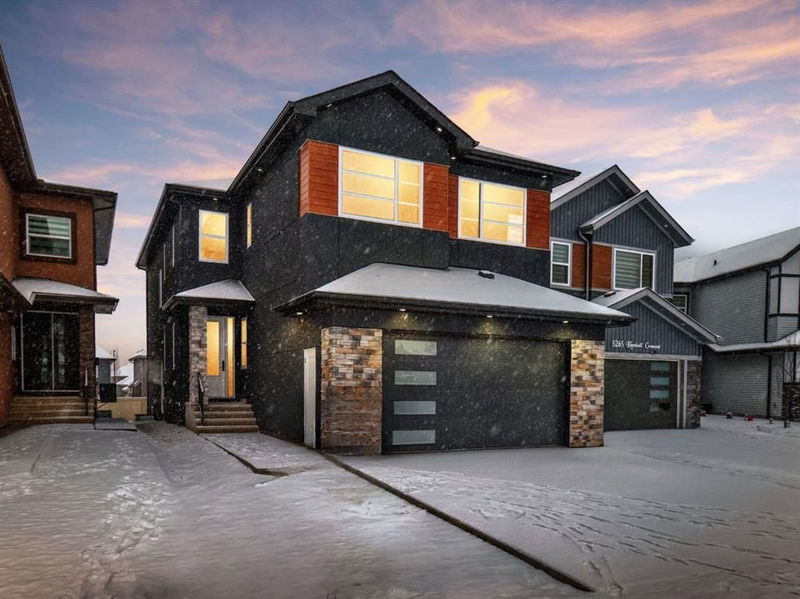Key Facts
- MLS® #: A2182487
- Property ID: SIRC2203377
- Property Type: Residential, Single Family Detached
- Living Space: 2,781.53 sq.ft.
- Year Built: 2024
- Bedrooms: 5
- Bathrooms: 4
- Parking Spaces: 4
- Listed By:
- Infinite Realty Service
Property Description
Located in Keswick and walking distance to school, parks & trails, this stunning home built with premium stucco exterior finish, lux panels and stone. A warm rich color scheme throughout is complimented with sophistication. Main floor features a grand entrance, large bdrm or den with walk in closet & full bathroom, luxury herringbone vinyl flooring. Living room open to below 19 foot ceilings in the great room with designer electric fireplace feature wall, dining area with big oversized windows & a mud room with bench, coat/shoe closet. On the second floor there are 4 large bedrooms & 3 full bathrooms. Two bedrooms have full ensuites and the other 2 bedrooms share a full bathroom. Oversized laundry & accommodating bonus room provide ample room for any large family. Filled with natural light, 3 living rooms, large bdrms, 2 ensuites, luxury spice kitchen, separate side entrance, front attached garage (2 cars inside/2 on pad), walking distance to schools, bus, shopping, & nature trails, this is luxury living.
Rooms
- TypeLevelDimensionsFlooring
- EntranceMain6' 2" x 5' 2"Other
- Home officeMain10' 6" x 9' 8"Other
- Mud RoomMain10' 6" x 6' 5"Other
- OtherMain8' 3.9" x 7' 9.9"Other
- KitchenMain18' 9.6" x 15'Other
- Dining roomMain12' 9.9" x 14' 9.6"Other
- Living roomMain15' 3" x 14' 6"Other
- Primary bedroomUpper13' 11" x 13'Other
- Walk-In ClosetUpper4' 11" x 8' 11"Other
- Family roomUpper13' 3.9" x 14' 3"Other
- Laundry roomUpper5' 3" x 10' 11"Other
- BedroomUpper10' 6" x 12' 3.9"Other
- BedroomUpper15' 5" x 11'Other
- BedroomUpper13' 9.6" x 10' 2"Other
- BedroomMain10' 3.9" x 10' 3"Other
Listing Agents
Request More Information
Request More Information
Location
5267 Kimball Crescent, Edmonton, Alberta, T6W4Z3 Canada
Around this property
Information about the area within a 5-minute walk of this property.
Request Neighbourhood Information
Learn more about the neighbourhood and amenities around this home
Request NowPayment Calculator
- $
- %$
- %
- Principal and Interest 0
- Property Taxes 0
- Strata / Condo Fees 0

