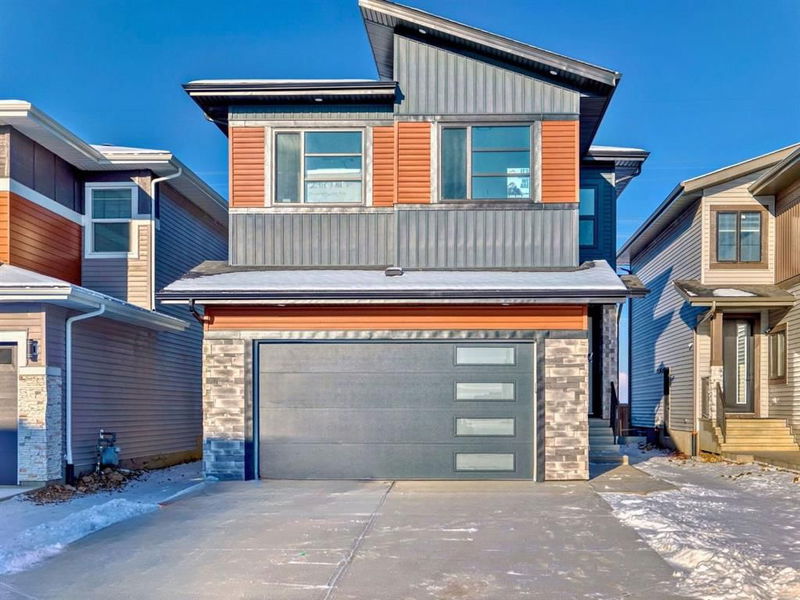Key Facts
- MLS® #: A2181227
- Property ID: SIRC2181008
- Property Type: Residential, Single Family Detached
- Living Space: 2,665.38 sq.ft.
- Year Built: 2024
- Bedrooms: 5
- Bathrooms: 4
- Parking Spaces: 4
- Listed By:
- Infinite Realty Service
Property Description
Located in Alces, walking distance to parks & shopping this sophisticated designer home is 2,665 sqft and built with upgraded premium materials. The exterior boasts an architectural roofline, large windows, covered front entrance and rich stone accents. Throughout the inside of the home you will enjoy a warm rich color scheme. Main floor entrance welcomes you with exquisite tile flooring, grand living room, large bdrm with walk in closet & full bathroom. The second living room is open to below with 19 foot ceilings, designer feature wall with electric fireplace, kitchen/dining/spice kitchen are flooded with natural light from impressively large windows. On the second floor, there are 4 large bdrms & 3 full bathrooms. Two bdrms have full ensuites and the other 2 bdrms share a full bathroom. The third living room has a view overlooking the greenspace, filled with natural light and designer feature wall. The separate entrance, attached double garage, & no neighbors in your back yard, this one will impress!
Rooms
- TypeLevelDimensionsFlooring
- Family roomMain6' 5" x 7' 11"Other
- BedroomMain11' 9" x 13'Other
- Home officeMain12' 6" x 10' 8"Other
- Mud RoomMain6' 3" x 8' 8"Other
- OtherMain7' 3" x 9' 3.9"Other
- KitchenMain13' 9.6" x 13' 2"Other
- Dining roomMain11' 5" x 9'Other
- Living roomMain15' 3" x 14' 5"Other
- Primary bedroomUpper12' 9.9" x 13' 9.9"Other
- Walk-In ClosetUpper9' 3" x 4' 9.9"Other
- Laundry roomUpper10' 6.9" x 5' 6"Other
- BedroomUpper9' 9" x 11' 9.9"Other
- BedroomUpper9' 9.9" x 11' 9"Other
- BedroomUpper9' 9.9" x 14' 9"Other
- Walk-In ClosetUpper5' 3.9" x 6'Other
- Family roomUpper10' 9.6" x 12' 3.9"Other
Listing Agents
Request More Information
Request More Information
Location
2916 1 Avenue, Edmonton, Alberta, T6X 3E3 Canada
Around this property
Information about the area within a 5-minute walk of this property.
Request Neighbourhood Information
Learn more about the neighbourhood and amenities around this home
Request NowPayment Calculator
- $
- %$
- %
- Principal and Interest 0
- Property Taxes 0
- Strata / Condo Fees 0

