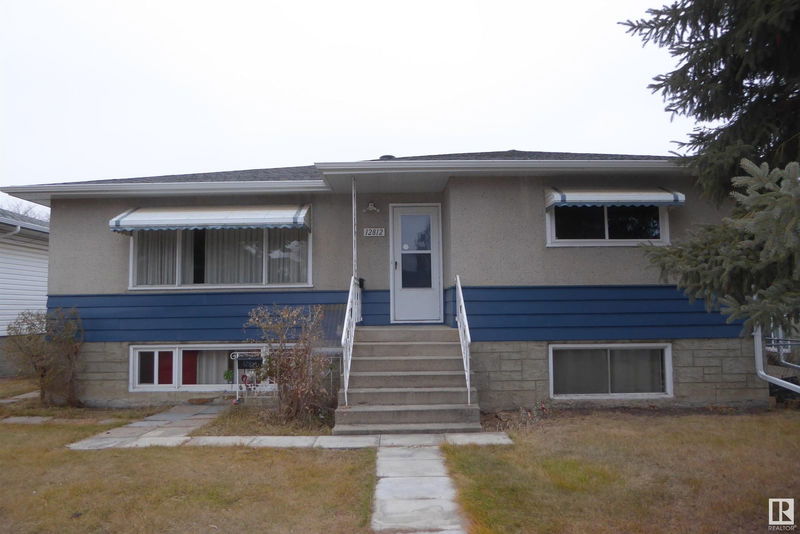Key Facts
- MLS® #: E4414651
- Property ID: SIRC2179929
- Property Type: Residential, Single Family Detached
- Living Space: 1,185.44 sq.ft.
- Year Built: 1961
- Bedrooms: 3+2
- Bathrooms: 2
- Parking Spaces: 4
- Listed By:
- Logic Realty
Property Description
This is a well maintained up down duplex! Fully finished developed basement with 2nd kitchen!! This traditional raised bungalow, up down duplex is bright and sunny with 3 bedrooms on the main, as well as one 4 piece bath, formal living room, and dining room that are exceptional sizes. The sunny kitchen and dinette has ample cupboards and counter space. There is a separate outside entrance to the lower level, which has big bright sunny windows with a spacious living room, eat in kitchen, 2 large bedrooms, one 3 pce bath and laundry common area. Main floor is freshly painted, new counter tops in kitchen and bath, and new flooring. This home includes 2 Fridges, 2 Stoves, washer, dryer, 2 furnaces, 2 separate gas meters, and 2 separate power meters. The backyard is fenced. There is a double 24x22 detached garage with paved back lane. Walking distance to schools and public transit.
Listing Agents
Request More Information
Request More Information
Location
12812/12814 96 Street, Edmonton, Alberta, T5E 4B1 Canada
Around this property
Information about the area within a 5-minute walk of this property.
Request Neighbourhood Information
Learn more about the neighbourhood and amenities around this home
Request NowPayment Calculator
- $
- %$
- %
- Principal and Interest 0
- Property Taxes 0
- Strata / Condo Fees 0

