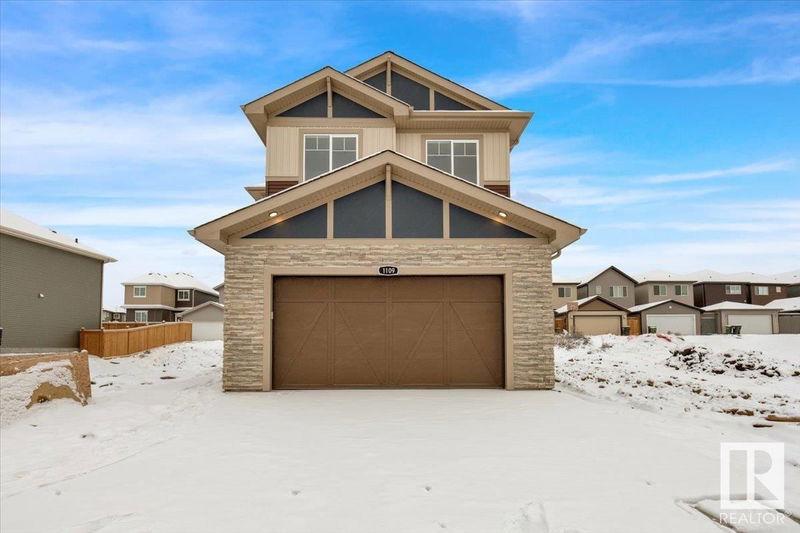Key Facts
- MLS® #: E4414416
- Property ID: SIRC2177185
- Property Type: Residential, Single Family Detached
- Living Space: 2,288 sq.ft.
- Year Built: 2024
- Bedrooms: 4
- Bathrooms: 3
- Parking Spaces: 4
- Listed By:
- RE/MAX Elite
Property Description
Discover endless possibilities in this meticulously crafted home—your chance to make it yours is here! Welcome to Hawks Ridge, a vibrant, expanding community near the scenic Big Lake. With over 2,200 sq ft of luxurious living space, this home showcases thoughtful design and premium upgrades at every turn. The chef-inspired kitchen, ideal for entertaining, features an expansive island, ample counter space, and cabinetry extended into the dining area for extra storage. The open-concept layout flows seamlessly from the family room to the dining area and kitchen, highlighted by an impressive open-to-below feature that adds a touch of modern sophistication. The main floor includes a bedroom and full bathroom, perfect for guests or family. Upstairs, enjoy a spacious bonus room, two bedrooms and a grand primary suite complete with a spa-like ensuite. The basement's separate side entrance provides excellent p1otential for an income-generating suite. Step outside to enjoy nearby scenic trails and a tranquil creek.
Listing Agents
Request More Information
Request More Information
Location
1109 Gyrfalcon Crescent, Edmonton, Alberta, T5S 0S5 Canada
Around this property
Information about the area within a 5-minute walk of this property.
Request Neighbourhood Information
Learn more about the neighbourhood and amenities around this home
Request NowPayment Calculator
- $
- %$
- %
- Principal and Interest 0
- Property Taxes 0
- Strata / Condo Fees 0

