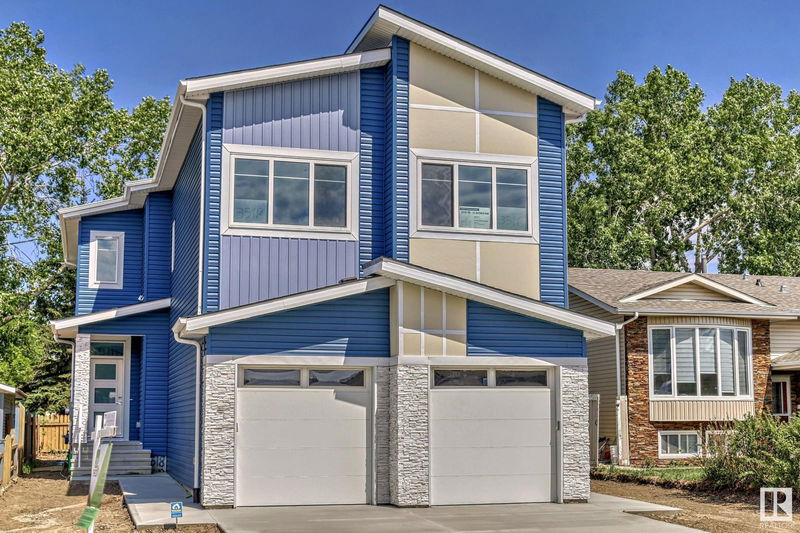Key Facts
- MLS® #: E4414265
- Property ID: SIRC2176016
- Property Type: Residential, Single Family Detached
- Living Space: 1,442.38 sq.ft.
- Year Built: 2022
- Bedrooms: 3
- Bathrooms: 2+1
- Parking Spaces: 3
- Listed By:
- MaxWell Polaris
Property Description
Prime Location ! Half Duplex that Offers Tons of Upgrades. This Semi- Detach Offers 9 Ft Ceilings on Main Level & Basement. As you enter you will be invited by OPEN TO ABOVE Foyer with a Beautiful Chandelier, SPINDLE RAILING & Luxury Vinyl Plank on the Main floor. Moving forward this House Offers Custom Glossy Kitchen Cabinetry to the Ceiling, Corner Pantry & Large Dining. The family room is Boosted with a huge window overlooking to the backyard. Premium upgrades like LUXURY LIGHTING, MDF SHELVES, ZEBRA BLINDS & QUARTZ COUNTERTOPS are throughout the home. Walk upstairs and feel the upgraded carpet that leads to 3 bedrooms & Loft. Master Bedroom with Tray Ceiling Offers Huge-Walkin Closet & Ensuite. Modern Deck is already built with a Gasline rough in for your BBQ Parties. LEGAL Separate Entrance with 2 WINDOWS for FUTURE Rental Income to the Basement. Walking Distance to 2 Schools, 2 day cares, Parks, Public Transportation, Indian Grocery, Sikh Temple, Restaurants, & much more.
Listing Agents
Request More Information
Request More Information
Location
3518 33 Avenue, Edmonton, Alberta, T6L 5G6 Canada
Around this property
Information about the area within a 5-minute walk of this property.
Request Neighbourhood Information
Learn more about the neighbourhood and amenities around this home
Request NowPayment Calculator
- $
- %$
- %
- Principal and Interest 0
- Property Taxes 0
- Strata / Condo Fees 0

