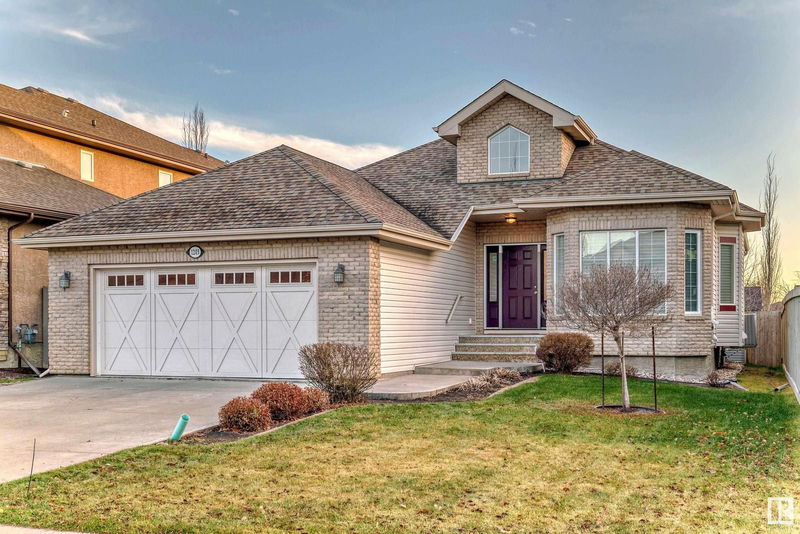Key Facts
- MLS® #: E4413583
- Property ID: SIRC2168450
- Property Type: Residential, Single Family Detached
- Living Space: 1,604.05 sq.ft.
- Year Built: 2010
- Bedrooms: 2+3
- Bathrooms: 3
- Listed By:
- RE/MAX Real Estate
Property Description
RARE SOUTH BACKING BUNGALOW NEXT TO A PATH! This 1604sq.ft 5 bedroom, 3 full bathroom gem has a total of 2565sq.ft of finished space. Located in a fantastic neighborhood, you will love the curb appeal every time you come home. Then you enter and it feels even bigger with the towering vaulted ceilings throughout the main space showcasing the living room with gas fireplace, kitchen with tons of counter space & pantry, and breakfast nook. Outside you have a fully permitted 11x11ft sunroom and low maintenance yard. The main floor also has a family room/ formal dining area, owner's suite with a walk-in closet and full ensuite including a MOBILITY TUB, second bedroom, full bathroom, and laundry/mud room leading to the 22x21ft attached garage. The basement is fully finished with a rec room, 3 bedrooms, a third full bathroom, and tons of storage in the utility room. You really cannot ask for a better home, whether it is to stay in the area and age in place, or live in a great family community, check it out!
Listing Agents
Request More Information
Request More Information
Location
1203 Adamson Drive, Edmonton, Alberta, T6W 0V5 Canada
Around this property
Information about the area within a 5-minute walk of this property.
Request Neighbourhood Information
Learn more about the neighbourhood and amenities around this home
Request NowPayment Calculator
- $
- %$
- %
- Principal and Interest 0
- Property Taxes 0
- Strata / Condo Fees 0

