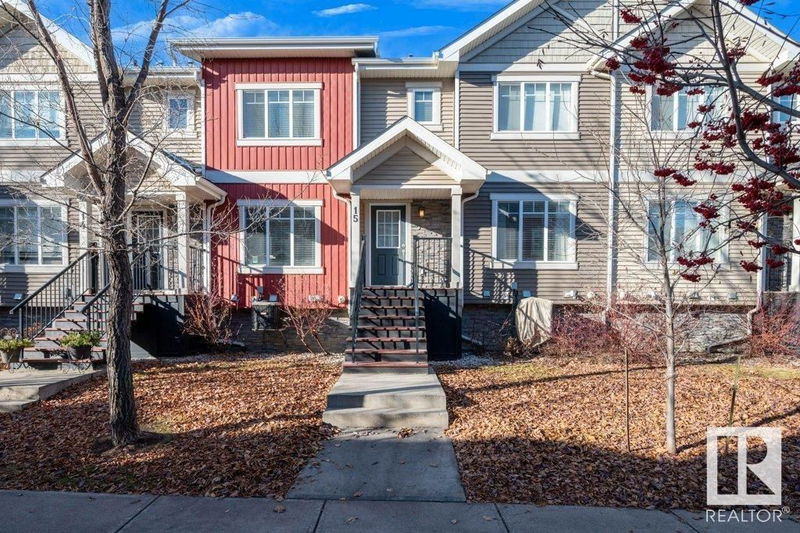Key Facts
- MLS® #: E4413633
- Property ID: SIRC2168418
- Property Type: Residential, Condo
- Living Space: 1,280.92 sq.ft.
- Year Built: 2012
- Bedrooms: 3
- Bathrooms: 2+1
- Listed By:
- RE/MAX Professionals
Property Description
Home sweet home!, as you enter, you are greeted w/bright laminate flooring and tons of natural light. The living room is spacious & has a large portrait window overlooking your front yard. Down the hall you have a modern 2 piece bath that is tucked away for privacy. The kitchen boasts all major appliances, a large eat up bar, & a window over the sink. The dining room can easily fit a big family, has sliding glass doors to the large balcony -has gas connections for BBQ. Upstairs are 3 large bedrooms including a master bedroom w/ walk in closet and full ensuite with walk in shower. The upper level is finished off with a large 4 pc bathroom w/ tub and plenty of counter space - perfect for kids! Downstairs is a large mud room with built in storage and coat rack, a storage room ,washer and dryer in the laundry room. The complex handles snow removal & has great vis. parking. On top of all that, Double attached garage!
Listing Agents
Request More Information
Request More Information
Location
675 Albany Way, Edmonton, Alberta, T6V 0H1 Canada
Around this property
Information about the area within a 5-minute walk of this property.
Request Neighbourhood Information
Learn more about the neighbourhood and amenities around this home
Request NowPayment Calculator
- $
- %$
- %
- Principal and Interest 0
- Property Taxes 0
- Strata / Condo Fees 0

