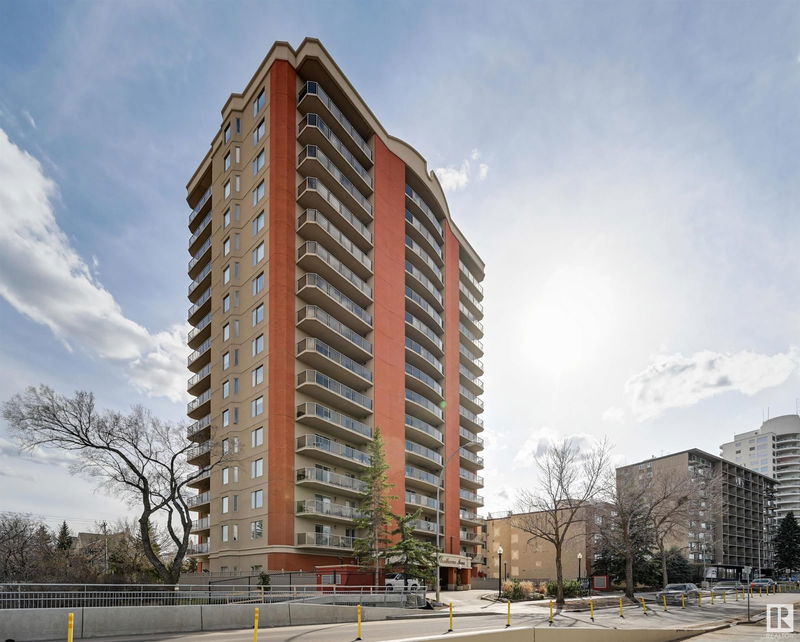Key Facts
- MLS® #: E4413646
- Property ID: SIRC2168410
- Property Type: Residential, Condo
- Living Space: 969.84 sq.ft.
- Year Built: 1999
- Bedrooms: 2
- Bathrooms: 2
- Parking Spaces: 1
- Listed By:
- RE/MAX Real Estate
Property Description
Opportunity is calling to own this great 2 bedroom 2 bathroom 970 sq.ft. condo in one of the best buildings in a prime location on Saskatchewan Dr. with the river valley trails at your doorstep, close to restaurants, coffee shops, transportation, the U of A & quick access to Downtown. This sunny bright unit has an open concept layout with south & east exposures. Access to the east balcony with a gas BBQ outlet. The kitchen has white cabinetry with S/S appliances. The bedrooms are at opposite ends of the living room with a 3 piece bathroom accessible to the 2nd bedroom that has a walk-in closet. The primary suite has a 4 piece ensuite bathroom & access to the south facing balcony that has extra storage. Included is the fridge, brand new ceramic top stove & built-in microwave, dishwasher (1 year) & INSUITE WASHER & DRYER (1 year) & A/C. The unit has just been freshly painted & new lighting. U/G TITLED PARKING. Exercise room, bike storage & visitor parking. Well maintained building & management.
Listing Agents
Request More Information
Request More Information
Location
10649 Saskatchewan Drive, Edmonton, Alberta, T6E 6S8 Canada
Around this property
Information about the area within a 5-minute walk of this property.
Request Neighbourhood Information
Learn more about the neighbourhood and amenities around this home
Request NowPayment Calculator
- $
- %$
- %
- Principal and Interest 0
- Property Taxes 0
- Strata / Condo Fees 0

