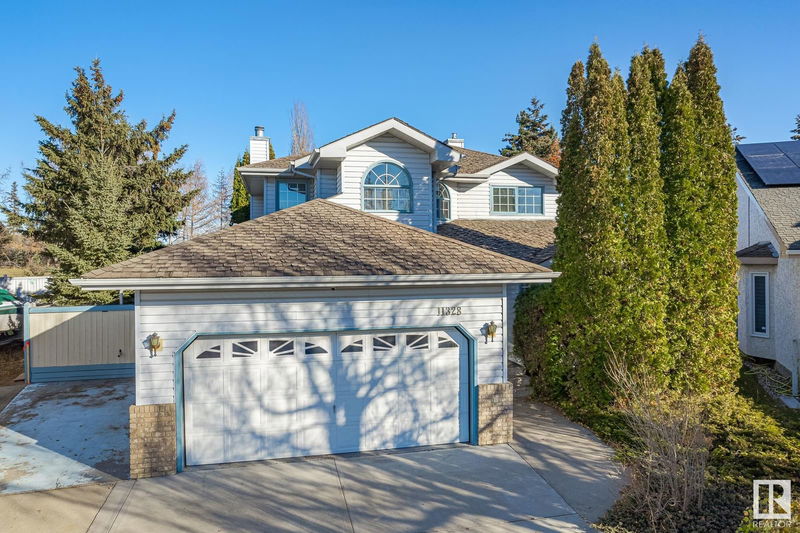Key Facts
- MLS® #: E4413086
- Property ID: SIRC2162579
- Property Type: Residential, Single Family Detached
- Living Space: 2,108.99 sq.ft.
- Year Built: 1992
- Bedrooms: 3
- Bathrooms: 2+1
- Listed By:
- The E Group Real Estate
Property Description
The community of Twin Brooks is beautiful and is highly desired by many. Meticuously maintained property by the original owners! This custom built Jayman home is spacious and is situated in a great cul-de-sac. The main floor has a nice layout, with a bright, enclosed tiled entry. Straight ahead is the staircase, but off to the side is the formal living room that's open to the dining room. The huge eat-in kitchen has great natural lighting, lots counter space, newer appliances & has doors to the massive deck with hot tub. A spacious family room, with wood burning fireplace is also just off the kitchen. There are three large bedrooms upstairs. The primary suite has a large ensuite bathroom with jettub and a generous walk-in closet! A fully finished basement completes the home and it has another bedroom and a massive family room and entertainment area. Located on a large private lot backing onto greenfield, with a nice amount of trees & bushes and storage shed there is room for any size family gathering.
Listing Agents
Request More Information
Request More Information
Location
11328 10 Avenue, Edmonton, Alberta, T6J 6S9 Canada
Around this property
Information about the area within a 5-minute walk of this property.
Request Neighbourhood Information
Learn more about the neighbourhood and amenities around this home
Request NowPayment Calculator
- $
- %$
- %
- Principal and Interest 0
- Property Taxes 0
- Strata / Condo Fees 0

