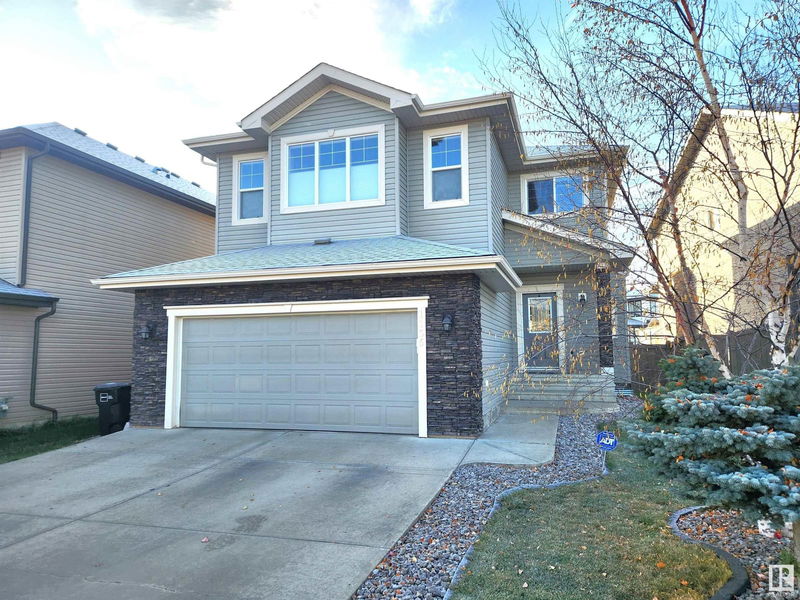Key Facts
- MLS® #: E4413096
- Property ID: SIRC2162573
- Property Type: Residential, Single Family Detached
- Living Space: 2,331.05 sq.ft.
- Year Built: 2012
- Bedrooms: 3
- Bathrooms: 2+1
- Listed By:
- RE/MAX Excellence
Property Description
Welcome to this stunning 2-storey home in The Hamptons, offering 2,331 sqft of beautifully maintained living space. Backing onto a peaceful green space and pond, it offers rare privacy and tranquility. Inside, a spacious foyer leads to open-concept living. The main features a private office/den with double doors, a large kitchen with island, walk through pantry, and plenty of counter space, plus a warm living and dining area for family and entertaining. A 2pc bath, mudroom, and access to the full-size double garage (perfect for a truck) are tucked away. Upstairs, an expansive vaulted bonus room is separated from the 3 bedrooms, 4pc bath, and laundry for added privacy. The primary has ample space, a wall of closets for functional storage and gorgeous 5pc ensuite. The unfinished basement is a blank canvas awaiting your personal touch. Conveniently located near schools, shopping, walking paths, transit, and with easy access in and out of the neighborhood, this home blends comfort and convenience perfectly.
Listing Agents
Request More Information
Request More Information
Location
1135 Hays Drive, Edmonton, Alberta, T6M 0M2 Canada
Around this property
Information about the area within a 5-minute walk of this property.
Request Neighbourhood Information
Learn more about the neighbourhood and amenities around this home
Request NowPayment Calculator
- $
- %$
- %
- Principal and Interest 0
- Property Taxes 0
- Strata / Condo Fees 0

