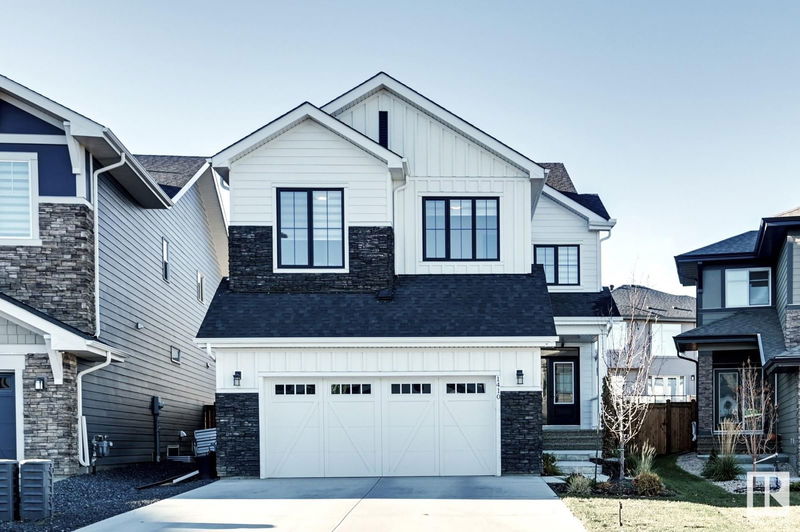Key Facts
- MLS® #: E4413065
- Property ID: SIRC2160551
- Property Type: Residential, Condo
- Living Space: 2,444.72 sq.ft.
- Year Built: 2022
- Bedrooms: 3
- Bathrooms: 2+1
- Listed By:
- RE/MAX Elite
Property Description
Absolutely exquisite home shows a TEN. Nestled on a quiet street just steps to pond & ravine trails. This is a unique layout that you will instantly fall in love with. Shows like new, this modern farmhouse gem spans 2,445 sf w/an open concept living space, perfect for families & those who love to entertain. Stunning interior details- 18 ft vaulted ceiling in the Great rm filled w/natural light w/soaring windows & a 2 sty high FP feature wall.Modern, open kitchen & living area provide a beautiful flow, ideal for gatherings & daily living. Chef’s kitchen offers a massive window overlooking the impeccable landscaped yard & massive deck w/a stand up bar. Spacious primary bedrm boasts a luxurious 5-piece ensuite w/His/Hers sinks, a large W/I closet & direct access to the laundry rm. Bonus rm, perfect for family movie nights or as a playrm w/a sleek Triple window wall for privacy while allowing tons of natural light. Easy access to the Anthony Henday, Jagare Ridge Golf, eateries & shopping incl the new Tesoro
Listing Agents
Request More Information
Request More Information
Location
1410 Howes Crescent, Edmonton, Alberta, T6W 4G5 Canada
Around this property
Information about the area within a 5-minute walk of this property.
Request Neighbourhood Information
Learn more about the neighbourhood and amenities around this home
Request NowPayment Calculator
- $
- %$
- %
- Principal and Interest 0
- Property Taxes 0
- Strata / Condo Fees 0

