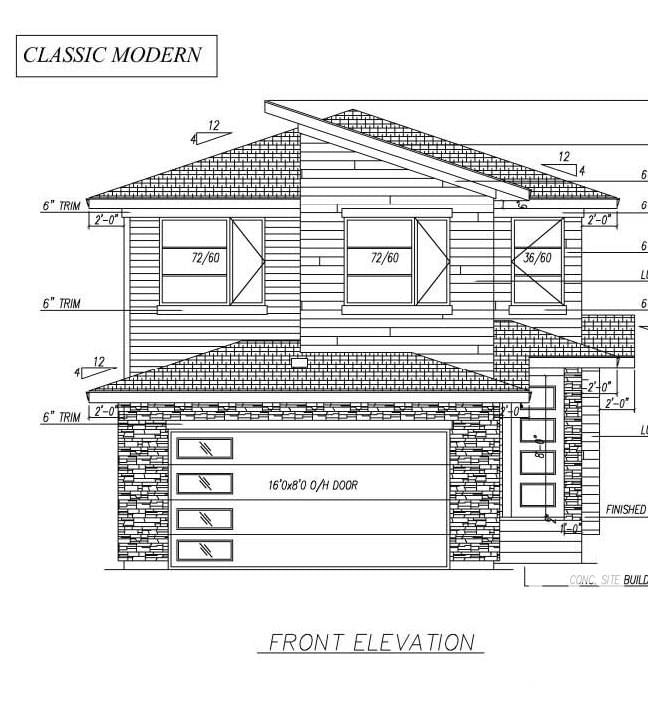Key Facts
- MLS® #: E4412594
- Property ID: SIRC2156171
- Property Type: Residential, Single Family Detached
- Living Space: 2,072.93 sq.ft.
- Year Built: 2024
- Bedrooms: 4
- Bathrooms: 3
- Parking Spaces: 4
- Listed By:
- MaxWell Polaris
Property Description
Backing on GREEN space. This beautiful 2,073 sqft home combines an elegant open design with practical living spaces. On the main floor, a welcoming foyer opens into a spacious den/bedroom. The primary kitchen with SPICE KITCHEN, located at the heart of the home, offers ample counter space a seamless flow into the dining & living areas. The main floor also includes a convenient full bathroom, providing easy access for guests and day-to-day use. The open-to-below layout adds a sense of grandeur, with tall ceilings allowing for plenty of natural light. Upstairs, three spacious bedrooms offer comfort and privacy. The primary suite includes a generous closet and plenty of room for additional furnishings. Two additional bedrooms are ideal for family or guests. At the center of the upper level, a versatile bonus room provides a perfect spot for a media room, play area, or secondary lounge space, adding flexibility to the floor plan. Home is ready End of Jan. Pictures from another home to showcase finishing's.
Listing Agents
Request More Information
Request More Information
Location
3176 Magpie Way, Edmonton, Alberta, T5S 0V6 Canada
Around this property
Information about the area within a 5-minute walk of this property.
Request Neighbourhood Information
Learn more about the neighbourhood and amenities around this home
Request NowPayment Calculator
- $
- %$
- %
- Principal and Interest 0
- Property Taxes 0
- Strata / Condo Fees 0

