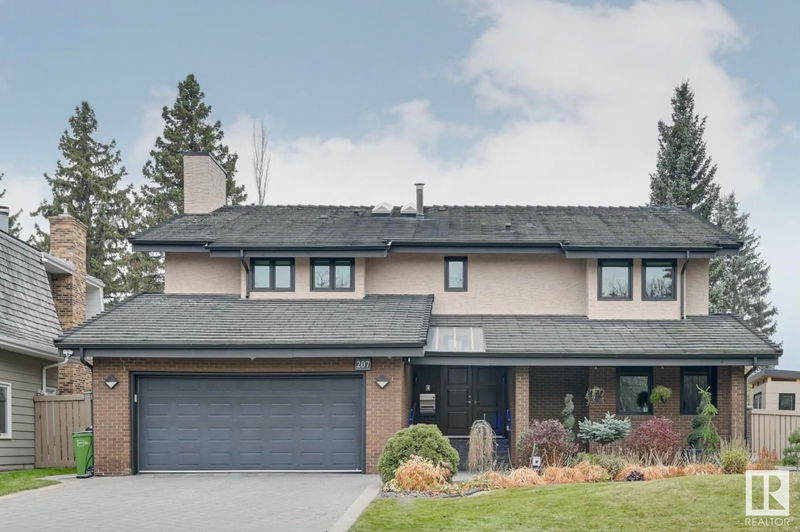Key Facts
- MLS® #: E4412498
- Property ID: SIRC2154495
- Property Type: Residential, Single Family Detached
- Living Space: 3,352.56 sq.ft.
- Year Built: 1981
- Bedrooms: 4
- Bathrooms: 2+1
- Parking Spaces: 4
- Listed By:
- RE/MAX Elite
Property Description
Ravine-fronting on sought after Wakina Drive! This home truly has it all. A massive corner lot w/ south facing yard offers mature perennials, red balau h/w deck & lower patio area to enjoy quiet evenings. Inside find a stunning layout/design w/ sweeping vaulted ceilings & an abundance of natural light. Entertain in style in the dramatic living/dining rm, or enjoy quiet evenings in cozy family rm w/ built-in shelving & feature fireplace. The kitchen is both functional & sleek w/ granite waterfall counters & a high-end Miele/Wolf appliance package. Fantastic layout w/ den, 4 generous sized bdrms upstairs & 2nd flr laundry/sink. The primary bdrm is a retreat w/ skylights, massive closet & spa-like ensuite. Basement fully finished w/ rec rm, craft/art studio & media rm. Upgrades include: rubber shingles, AC x2, water softener, irrigation, California closets throughout, Miele washer/dryer (w/heat pump), 2x H20 tanks (2023), updated furnaces, central vac, security system, garage heater/storage cabinets & more.
Listing Agents
Request More Information
Request More Information
Location
207 Wakina Drive, Edmonton, Alberta, T5T 2X6 Canada
Around this property
Information about the area within a 5-minute walk of this property.
Request Neighbourhood Information
Learn more about the neighbourhood and amenities around this home
Request NowPayment Calculator
- $
- %$
- %
- Principal and Interest 0
- Property Taxes 0
- Strata / Condo Fees 0

