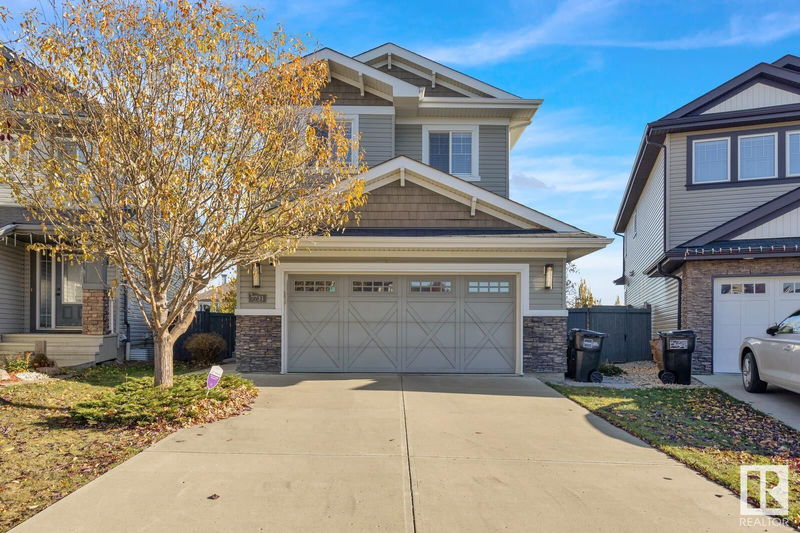Key Facts
- MLS® #: E4412133
- Property ID: SIRC2150432
- Property Type: Residential, Single Family Detached
- Living Space: 2,056.57 sq.ft.
- Year Built: 2012
- Bedrooms: 3
- Bathrooms: 3+1
- Parking Spaces: 2
- Listed By:
- Blackmore Real Estate
Property Description
Welcome to this beautiful custom built 2 story home situated on a large pie shaped lot backing walking path in desirable Granville!Almost 2100 sq ft of stylish living PLUS fully finished basement awaits your family!The main floor features bright oversized tile & warm hardwood flooring which carries on thru the upstairs as well.You’ll love the chefs kitchen w/ high end appliances inc/ GAS stove + gorgeous cabinetry w/ white granite countertops & RARE Infloor heating for cozy feet.Dont miss the walk thru pantry off the spacious mud room!A large bright dining/living space w/ gas fireplace overlooks the lovely professionally landscaped sunny yard. Upstairs is a superb bonus room & primary suite featuring SOAKER TUB & huge walk-in closet + 2 more large bedrooms as well as laundry room!The basement features extra high ceilings,vinyl cork flooring & a wide open family space w/ room for a 4th bedroom & a 4th bathroom w/DOUBLE jacuzzi tub!You’ll LOVE the sunny yard & O/S garage w/ floor drain & hot/cold taps!
Listing Agents
Request More Information
Request More Information
Location
7731 Getty Wynd, Edmonton, Alberta, T5T 4L3 Canada
Around this property
Information about the area within a 5-minute walk of this property.
Request Neighbourhood Information
Learn more about the neighbourhood and amenities around this home
Request NowPayment Calculator
- $
- %$
- %
- Principal and Interest 0
- Property Taxes 0
- Strata / Condo Fees 0

