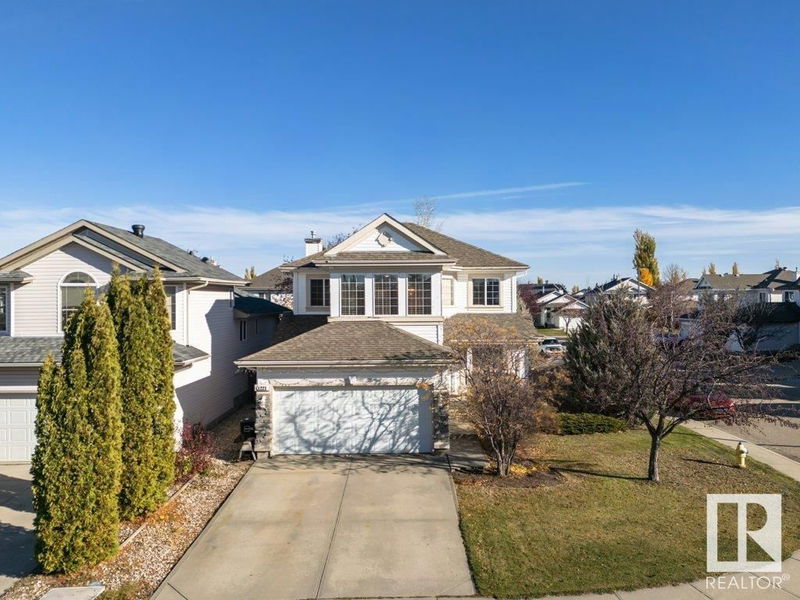Key Facts
- MLS® #: E4411659
- Property ID: SIRC2145201
- Property Type: Residential, Single Family Detached
- Living Space: 2,015.56 sq.ft.
- Year Built: 1999
- Bedrooms: 3+2
- Bathrooms: 3+1
- Listed By:
- Exp Realty
Property Description
This fabulous Jayman two story is waiting for you. Offering over 2000 sq ft of luxurious living space with many upgrades. Main floor boasts rich hardwood floors, a chef’s dream for a kitchen including double ovens, plenty of cabinets and granite countertop space with the raised eating bar, a den that could be used as a formal dining area and living room with a cozy gas fireplace, a two-piece bathroom and main floor laundry. The main floor is highlighted with large windows and 11’ ceilings providing plenty of natural light. The 2nd floor offers a huge Primary bedroom with walk-in closet and a full ensuite with jetted tub. Two more spacious bedrooms and a full bathroom highlight the living space, a bonus room over the garage. The basement is fully finished with 2 additional bedrooms, bathroom and 2nd living room is equipped with theatre wiring for movie nights. This home is close to amenities like coffee shops, shopping and public transit, while located in a quiet neighborhood.
Listing Agents
Request More Information
Request More Information
Location
1221 118a Street, Edmonton, Alberta, T6J 7E9 Canada
Around this property
Information about the area within a 5-minute walk of this property.
Request Neighbourhood Information
Learn more about the neighbourhood and amenities around this home
Request NowPayment Calculator
- $
- %$
- %
- Principal and Interest 0
- Property Taxes 0
- Strata / Condo Fees 0

