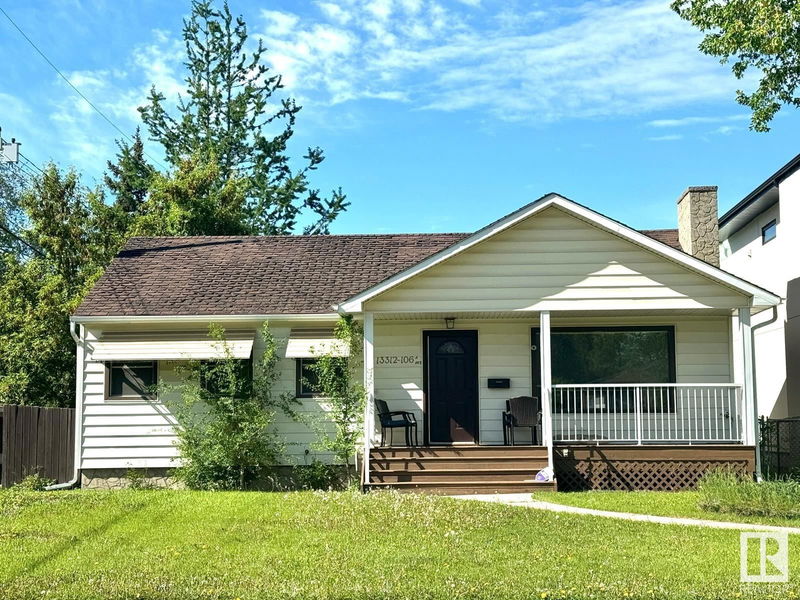Key Facts
- MLS® #: E4411745
- Property ID: SIRC2145142
- Property Type: Residential, Single Family Detached
- Living Space: 1,015.58 sq.ft.
- Year Built: 1953
- Bedrooms: 2+1
- Bathrooms: 2
- Parking Spaces: 4
- Listed By:
- RE/MAX Elite
Property Description
Investors/builders ALERT! This 1015 sf house sits on a 50'x120' lot in the most desirable community of Glenora! LOT ALREADY HAS CITY CONDITIONAL APPROVAL FOR REDEVELOPMENT INTO 2 HOUSES! SELLER WILL PAY $20,000 TO THE BUYER FOR HOUSE DEMOLITION COSTS. This existing house features large living room adjacent to dining room boasts original hardwood floorings. kitchen with oak cabinets overlooking to the sunroom & back yard. 2 sizable bedrooms w original hardwood floorings & 4 piece bathroom. Back door separate entrance leads you to a fully finished basement c/w 3rd bedroom, huge family room, 4 piece bathroom, laundry & utility room. Back lane offers oversized double detached garage with a full driveway. Upgrades: stove, dishwasher & dryer (2024). Easy access to public transportation, river valley, parks, playgrounds, schools & all amenities. Quick possession available. Live in or rent it for now, get rental income & redevelop 2 new houses when ready! Great opportunity that you don't want to miss out!
Listing Agents
Request More Information
Request More Information
Location
13312 106a Avenue, Edmonton, Alberta, T5N 1C2 Canada
Around this property
Information about the area within a 5-minute walk of this property.
Request Neighbourhood Information
Learn more about the neighbourhood and amenities around this home
Request NowPayment Calculator
- $
- %$
- %
- Principal and Interest 0
- Property Taxes 0
- Strata / Condo Fees 0

