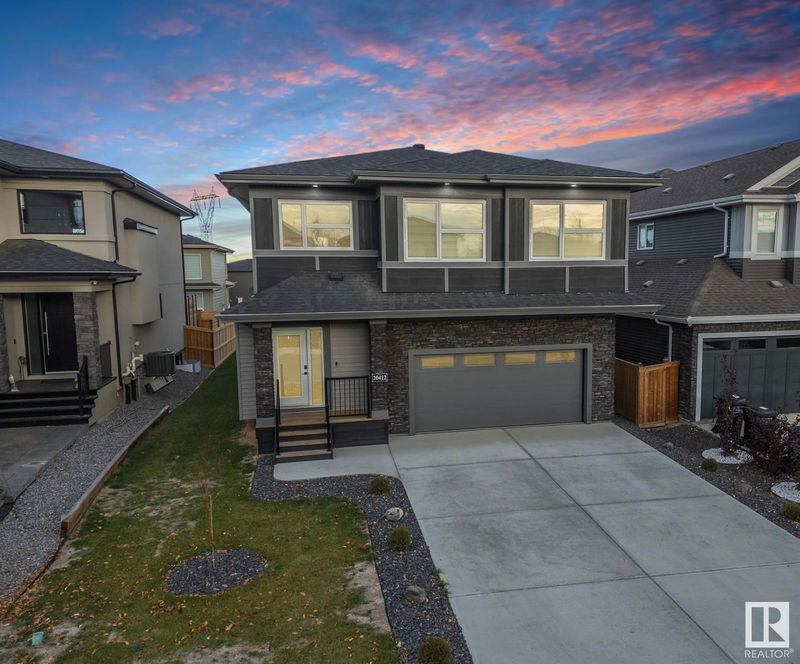Key Facts
- MLS® #: E4411465
- Property ID: SIRC2143461
- Property Type: Residential, Single Family Detached
- Living Space: 2,403.49 sq.ft.
- Year Built: 2022
- Bedrooms: 3
- Bathrooms: 2+1
- Listed By:
- MaxWell Challenge Realty
Property Description
Discover the perfect blend of luxury & practicality in this stunning home, located in the prestigious Trumpeter neighbourhood. Step into the expansive main floor, where the heart of the home—a show-stopping kitchen—awaits. Featuring an oversized island, sleek two-toned cabinetry, S/S appliances, quartz counters, & a walk-through pantry. Large windows bathe the living & dining areas in sunlight. Upstairs, the primary suite is a true retreat. The spacious bedroom leads to a lavish 5pc ensuite, complete w/ double sinks, a soaker tub, & a large glass shower. A generous walk-in closet w/ custom built-in shelving offers a luxurious touch. Two additional bedrooms, a versatile bonus room, a modern full bathroom, & a large laundry room complete the 2nd floor, making it perfect for families. The fully finished basement expands your living space w/ a large rec area, ideal for a home theatre or game room, & a 3pc bath. The double attached garage provides ample space for vehicles & storage, rounding out this home!
Listing Agents
Request More Information
Request More Information
Location
20412 128 Avenue, Edmonton, Alberta, T5S 0N4 Canada
Around this property
Information about the area within a 5-minute walk of this property.
Request Neighbourhood Information
Learn more about the neighbourhood and amenities around this home
Request NowPayment Calculator
- $
- %$
- %
- Principal and Interest 0
- Property Taxes 0
- Strata / Condo Fees 0

