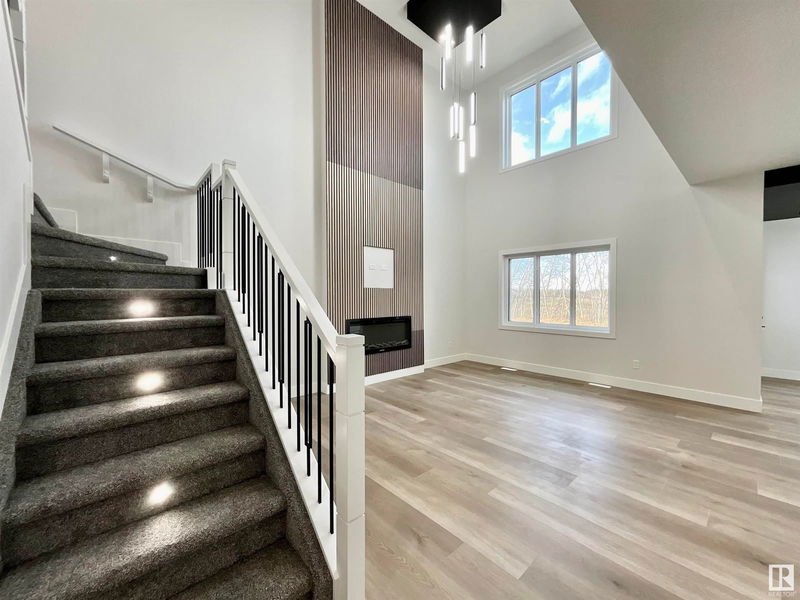Key Facts
- MLS® #: E4411479
- Property ID: SIRC2143450
- Property Type: Residential, Condo
- Living Space: 2,325.02 sq.ft.
- Year Built: 2024
- Bedrooms: 5
- Bathrooms: 3
- Listed By:
- MaxWell Polaris
Property Description
Welcome to your dream home! Exquisite 5 bed 3 bath home nestled atop a quaint crescent BACKING the tree line on a pie lot w/ huge yard. Boasting an open concept design perfect for entertaining, w/a main floor BED & full BATH for added convenience. Beautiful archways lead into the walkthrough SPICE KITCHEN complete with ALL APPLIANCES & the OPEN to ABOVE great room, where expansive windows flood the space w/ natural light. The chef's dream kitchen features a large QUARTZ island w/extended cabinetry into the dining area. High ceilings open to the 2nd level, & a cozy fireplace in the living room create the perfect gathering space. Upstairs, find 4 additional bedrooms, including the spacious primary retreat w/spa-like ensuite & walk-in-closet. This floor offers a bonus room, laundry room, & additional full bath.The basement w/a SEPARATE ENTRANCE, awaits your personal touch. Tons of upgrades include 9ft ceilings, 8ft doors, stunning feature walls, and elegant tray ceilings. Ready for IMMEDIATE possession!
Listing Agents
Request More Information
Request More Information
Location
8428 228 Street, Edmonton, Alberta, T5T 4B4 Canada
Around this property
Information about the area within a 5-minute walk of this property.
Request Neighbourhood Information
Learn more about the neighbourhood and amenities around this home
Request NowPayment Calculator
- $
- %$
- %
- Principal and Interest 0
- Property Taxes 0
- Strata / Condo Fees 0

