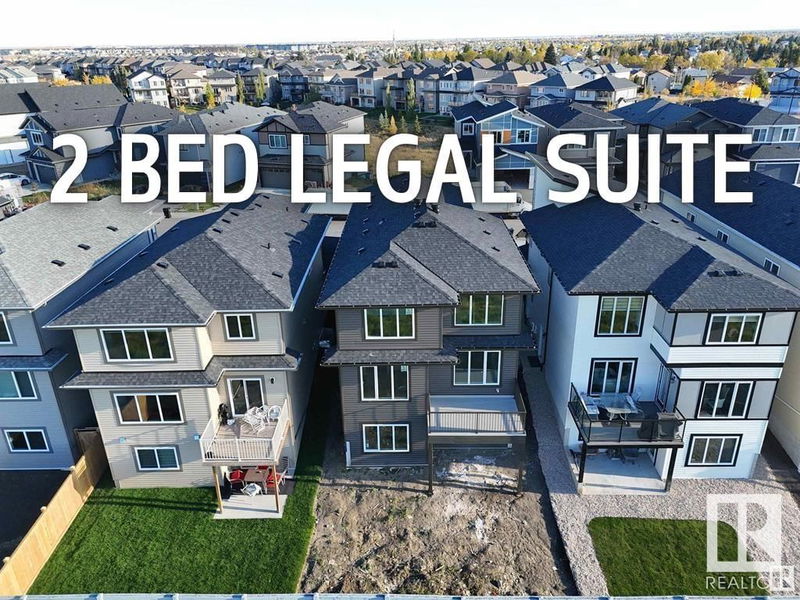Key Facts
- MLS® #: E4411487
- Property ID: SIRC2143445
- Property Type: Residential, Single Family Detached
- Living Space: 2,281.97 sq.ft.
- Year Built: 2024
- Bedrooms: 5+2
- Bathrooms: 4
- Listed By:
- MaxWell Polaris
Property Description
Welcome home to this exquisite 7-bed, 4-full bath+bonus room, WALKOUT property w/ LEGAL 2 BEDROOM BASEMENT SUITE. The open concept design welcomes you into a stunning main floor w/ a grand foyer, versatile main floor office/bedroom, & a full washroom. A well organized mudroom w/ built-in closets leads to a spacious kitchen w/ custom cabinetry, a SPICE KITCHEN, dining room, & a great room boasting 18ft open-to-below ceilings. The upper level hosts 4 bedrooms, bonus room, & convenient upstairs laundry. The Primary suite features raised ceilings, a spa-like 5-piece ensuite, & a vast walk-in closet. Upgrades include large triple-pane windows, quartz countertops, soft-close kitchen drawers, 9ft ceilings, 8ft doors, & upgraded lighting. Included is a 2-bed legal basement suite perfect for extended family or for rental income. This property is a perfect 10+, showcasing unmatched craftsmanship and style. Ready for immediate possession!
Listing Agents
Request More Information
Request More Information
Location
18216 94 Street, Edmonton, Alberta, T5Z 0V1 Canada
Around this property
Information about the area within a 5-minute walk of this property.
Request Neighbourhood Information
Learn more about the neighbourhood and amenities around this home
Request NowPayment Calculator
- $
- %$
- %
- Principal and Interest 0
- Property Taxes 0
- Strata / Condo Fees 0

