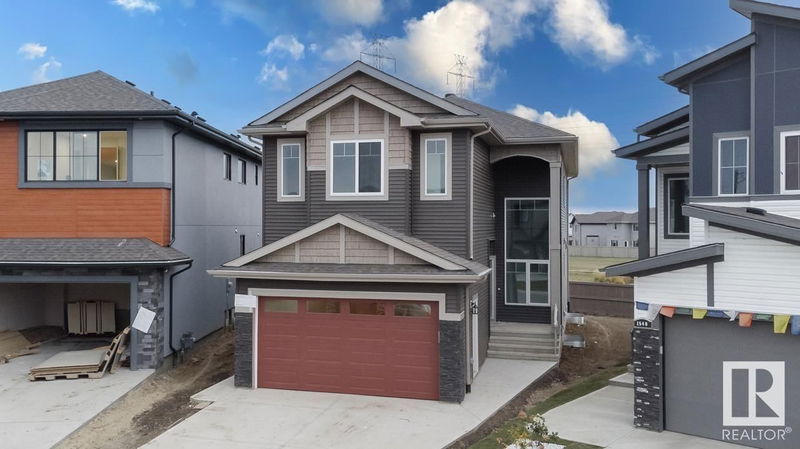Key Facts
- MLS® #: E4411236
- Property ID: SIRC2140077
- Property Type: Residential, Single Family Detached
- Living Space: 2,333.64 sq.ft.
- Year Built: 2024
- Bedrooms: 4+2
- Bathrooms: 4
- Listed By:
- Sterling Real Estate
Property Description
Experience the elegance of this remarkable Laurel Crossing home, where modern design meets functionality. The main floor boasts beautiful tiling throughout, complemented by two striking open-to-above spaces that create a sense of grandeur. A convenient main floor bedroom with a full bath offers flexibility for guests or family. The extended kitchen flows seamlessly into the dining area, and a separate spice kitchen adds an extra layer of convenience for culinary enthusiasts. Upstairs, you’ll find three generously sized bedrooms and two well-appointed bathrooms, providing comfort and privacy. The fully finished basement, with its own private side entrance, includes two additional bedrooms, a full bathroom, a second kitchen, and a laundry room—perfect for extended family or rental opportunities. This home truly offers a perfect blend of style, space, and versatility.
Listing Agents
Request More Information
Request More Information
Location
1536 27 Street, Edmonton, Alberta, T6T 2T7 Canada
Around this property
Information about the area within a 5-minute walk of this property.
Request Neighbourhood Information
Learn more about the neighbourhood and amenities around this home
Request NowPayment Calculator
- $
- %$
- %
- Principal and Interest 0
- Property Taxes 0
- Strata / Condo Fees 0

