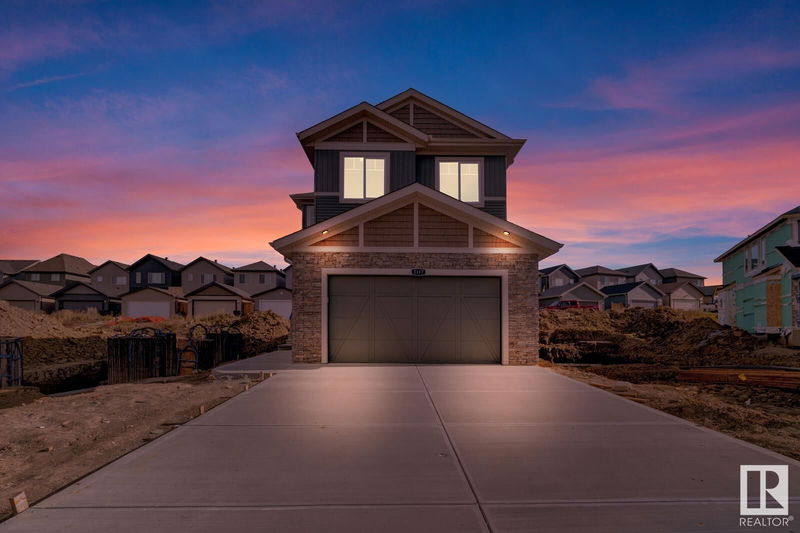Key Facts
- MLS® #: E4410910
- Property ID: SIRC2136896
- Property Type: Residential, Single Family Detached
- Living Space: 2,304.46 sq.ft.
- Year Built: 2024
- Bedrooms: 4
- Bathrooms: 3
- Parking Spaces: 4
- Listed By:
- RE/MAX Elite
Property Description
This meticulously crafted home offers endless possibilities—don’t miss your chance to make it yours! Welcome to Hawks Ridge, a vibrant and growing community nestled near the scenic Big Lake. This stunning home offers over 2,200 sq ft of luxurious living space, thoughtfully designed with premium upgrades throughout. The chef-inspired kitchen, perfect for entertaining, features a huge island and plenty of counter space with cabinets extended to the dining area. The open-concept layout seamlessly connects the family room, dining area, and kitchen, enhanced by an open-to-below feature that adds a touch of modern sophistication. The main floor also offers a bedroom and full bathroom. Upstairs, you’ll find a bonus room, two generously sized bedrooms, and a massive primary suite with an ensuite offering a spa-like experience. A separate side entrance to the basement offers incredible potential for an income-generating suite. Beyond the home, you'll enjoy scenic trails and a beautiful creek just steps away!!!
Listing Agents
Request More Information
Request More Information
Location
1117 Gyrfalcon Crescent, Edmonton, Alberta, T5S 0S5 Canada
Around this property
Information about the area within a 5-minute walk of this property.
Request Neighbourhood Information
Learn more about the neighbourhood and amenities around this home
Request NowPayment Calculator
- $
- %$
- %
- Principal and Interest 0
- Property Taxes 0
- Strata / Condo Fees 0

