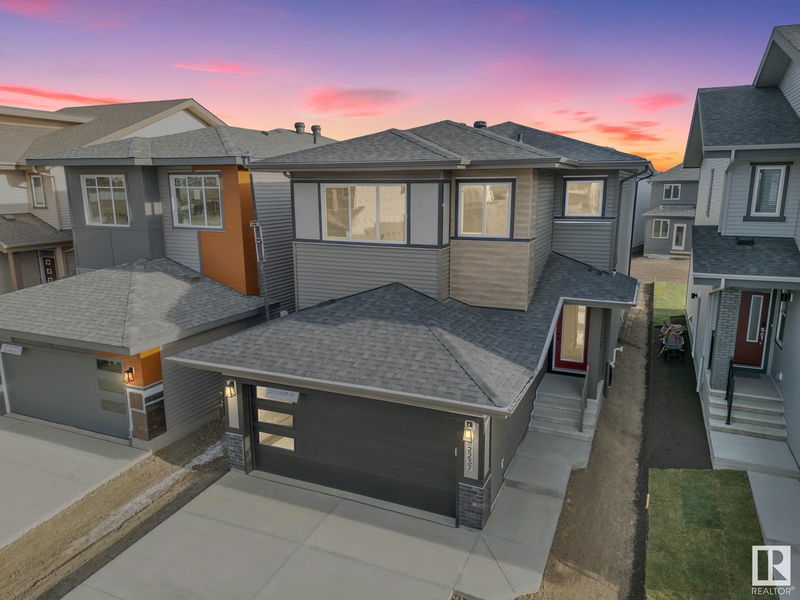Key Facts
- MLS® #: E4410625
- Property ID: SIRC2134230
- Property Type: Residential, Single Family Detached
- Living Space: 2,003.18 sq.ft.
- Year Built: 2024
- Bedrooms: 3
- Bathrooms: 2+1
- Listed By:
- MaxWell Challenge Realty
Property Description
Step into luxury w/ this stunning new Coventry home! The main floor boast 9' ceilings & an open concept layout, perfect for modern living. The gourmet kitchen features S/S appliances, walk-through pantry, upgraded cabinets, & elegant quartz counters. Adjacent to the kitchen, the Great Room offers a cozy retreat, while the dining area is ideal for family meals & gatherings. A 1/2 bath completes the main floor. Ascend to the upper level, where you'll find a spacious primary bedroom. This serene sanctuary comes complete w/ a luxurious 5pc ensuite, w/ double sinks, soaker tub, stand-up shower, & walk-in closet. The upper level also includes two additional bedrooms, a main bath, a versatile bonus room, & a conveniently located laundry room. Every Coventry home is crafted w/ meticulous attention to detail & quality. Enjoy peace of mind knowing your home is protected by an Alberta New Home Warranty. *Some Photos are Virtually Staged*
Listing Agents
Request More Information
Request More Information
Location
2237 193a Street, Edmonton, Alberta, T6M 3B7 Canada
Around this property
Information about the area within a 5-minute walk of this property.
Request Neighbourhood Information
Learn more about the neighbourhood and amenities around this home
Request NowPayment Calculator
- $
- %$
- %
- Principal and Interest 0
- Property Taxes 0
- Strata / Condo Fees 0

