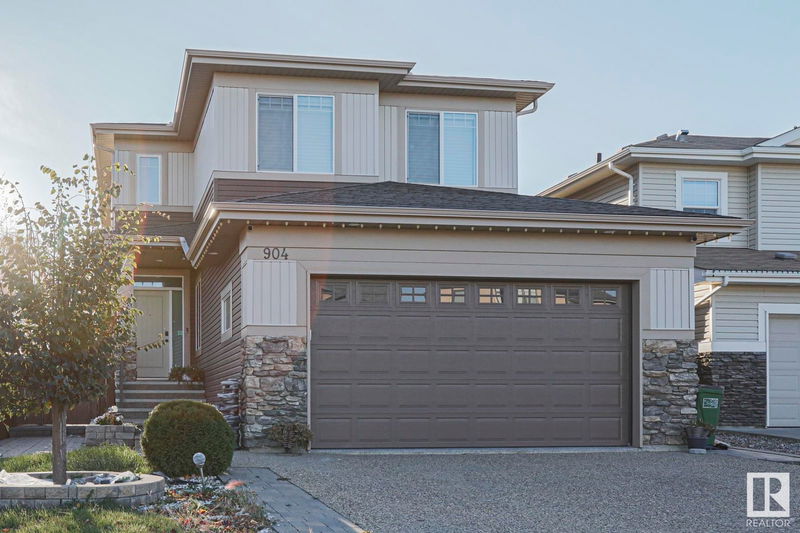Key Facts
- MLS® #: E4410663
- Property ID: SIRC2134209
- Property Type: Residential, Single Family Detached
- Living Space: 2,151.62 sq.ft.
- Year Built: 2014
- Bedrooms: 3+1
- Bathrooms: 2+1
- Listed By:
- RE/MAX Elite
Property Description
GORGEOUS EXECUTIVE 2 STOREY! Located in a quiet cul-de-sac with a view of the lake in desirable Crystallina Nera. Beautifully upgraded this impressive 4 bed, 3 bath home features tile & hardwood throughout, 9 ft. ceilings, quartz counters, A/C, heated bathroom floors, water softener, tankless water heater & custom shelving in every closet. The European designed kitchen is a chef’s dream with high end appliances, gas range, corner pantry, huge island & elegant lighting. The dining area, with patio doors to the deck, flows through to the living room with fireplace. The main level is completed with a study & bath. Upstairs has a large bonus room, family bath, laundry, luxury primary suite with ensuite & 2 more bedrooms. The fully developed basement has another bedroom, family room with fireplace and plenty of storage space. The low maintenance exterior is nicely landscaped with a deck (solar lighting), double garage with epoxy floor, drain, built in cabinetry, work bench & heater! SIMPLY FABULOUS!!
Listing Agents
Request More Information
Request More Information
Location
904 Crystallina Nera Way, Edmonton, Alberta, T5Z 0L1 Canada
Around this property
Information about the area within a 5-minute walk of this property.
Request Neighbourhood Information
Learn more about the neighbourhood and amenities around this home
Request NowPayment Calculator
- $
- %$
- %
- Principal and Interest 0
- Property Taxes 0
- Strata / Condo Fees 0

