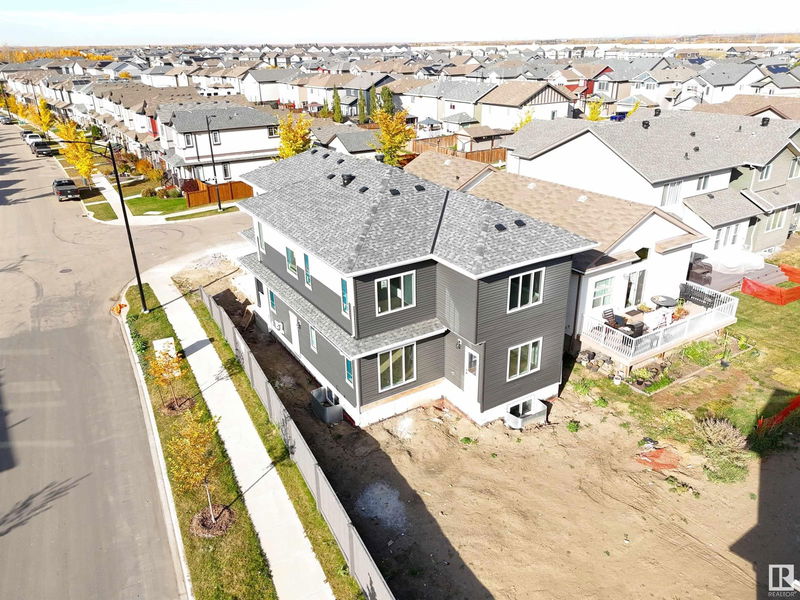Key Facts
- MLS® #: E4410356
- Property ID: SIRC2132246
- Property Type: Residential, Single Family Detached
- Living Space: 2,357.32 sq.ft.
- Year Built: 2024
- Bedrooms: 5
- Bathrooms: 3
- Listed By:
- MaxWell Polaris
Property Description
Step into this stunning home situated on a CORNER lot with over 2300 sqft of warm, inviting space, featuring grand 9-ft ceilings throughout & abundant natural light. Luxurious upgrade details include QUARTZ countertops, luxury vinyl plank flooring, & 8-ft doors. The dream chef’s kitchen w/ SPICE KITCHEN w/ ALL APPLIANCES boasts endless cabinetry & ample prep space, while the spacious island overlooks the dining & living areas, perfect for entertaining under the wide open-to-below great room ceilings. A versatile MAIN FLOOR den doubles as a BEDROOM or office, paired w/ a full 3 piece bath. Upstairs, find a bonus room, 4 large bedrooms, including an incredible primary suite w/ a walk in closet & a 5 piece spa like ensuite. A laundry room & 4 piece bath complete this level. The unfinished basement, with a separate side entrance, offers potential for a legal suite. Enjoy your southeast facing yard, ideal for sunny mornings and afternoons - all nestled near amenities, schools & roadways! Call this home today!
Listing Agents
Request More Information
Request More Information
Location
4735 171 Avenue, Edmonton, Alberta, T5Y 3P5 Canada
Around this property
Information about the area within a 5-minute walk of this property.
Request Neighbourhood Information
Learn more about the neighbourhood and amenities around this home
Request NowPayment Calculator
- $
- %$
- %
- Principal and Interest 0
- Property Taxes 0
- Strata / Condo Fees 0

