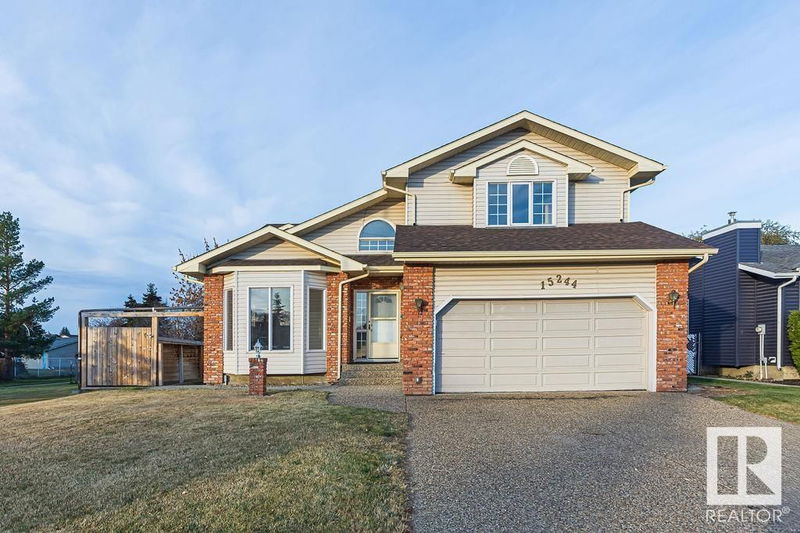Key Facts
- MLS® #: E4410368
- Property ID: SIRC2132237
- Property Type: Residential, Single Family Detached
- Living Space: 2,052.48 sq.ft.
- Year Built: 1990
- Bedrooms: 4
- Bathrooms: 3+1
- Listed By:
- Exp Realty
Property Description
Spacious well-maintained family home apprx. 2100 sqft living space & fully finished basement with separate entrance. Vaulted Ceilings, hardwood stair case & windows for abundance of light. Lots of renos include kitchen, bathrooms, light fixtures, floors, fresh paint, etc. Into front door you will find Formal living & dining area to the left, to the right laundry, powder room, & garage. Past the stair case family living area with wood fireplace, Kitchen, & dining area overlooking massive well maintained backyard for plenty of family & friends. Upstairs 3 bedrooms, massive 5pc bathroom, impressive owner suite, double closet, 4pc ensuite & jetted tub. Downstairs completely renovated Basement with separate entrance done 2023 living area, full bath, second laundry, den with walk in closet, & storage. Built in sound system, high ceiling, Fence, Deck, shingles are less than 5yrs old, Brand new Industrial HWT & Trane Furnace. Close to schools, transportation, Manning village shopping center.
Listing Agents
Request More Information
Request More Information
Location
15244 54 Street, Edmonton, Alberta, T5A 2K7 Canada
Around this property
Information about the area within a 5-minute walk of this property.
Request Neighbourhood Information
Learn more about the neighbourhood and amenities around this home
Request NowPayment Calculator
- $
- %$
- %
- Principal and Interest 0
- Property Taxes 0
- Strata / Condo Fees 0

