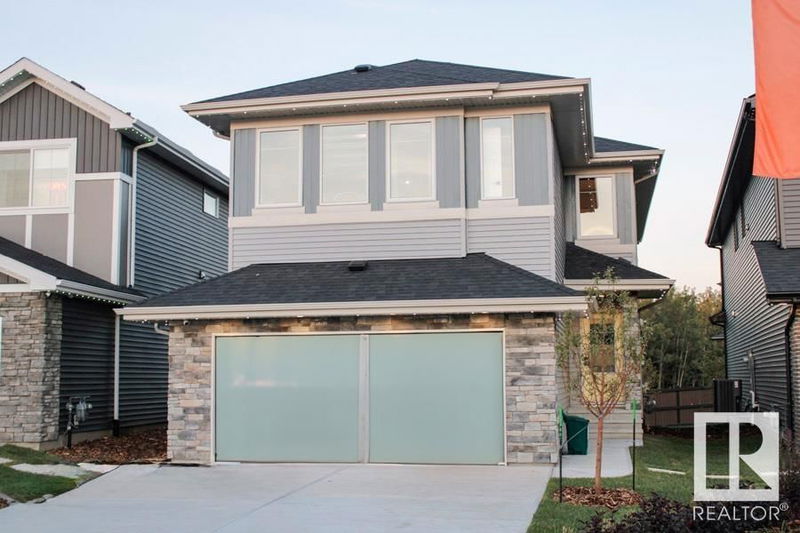Key Facts
- MLS® #: E4410385
- Property ID: SIRC2132225
- Property Type: Residential, Single Family Detached
- Living Space: 2,223.30 sq.ft.
- Year Built: 2024
- Bedrooms: 4
- Bathrooms: 4
- Parking Spaces: 4
- Listed By:
- Bode
Property Description
The Atlas home is a 2211 sq. ft. This Evolve model has everything you want and need in a home. Double attached garage with 2 ft added to the width, 9' ceilings on main & lower level & Luxury Vinyl Plank Flooring throughout the main floor. Inviting foyer with coat closet and from garage door access there is a mudroom and a convenient full 3-piece bath with walk-in shower. Across the hallway there is a bedroom and from there it opens up to the open concept Nook, Great Room & Kitchen.Great room with fireplace that comes with a Venetian plaster style feature wall and nook have large windows and a garden door to the back yard. There are two primary bedroom, one with a walk-in closet and a 5-piece ensuite with double sinks, large tub and a walk-in shower w/ glass doors and the other has a walk-in closet and a 3-piece ensuite with a walk-in shower with glass doors. There is a bonus room, rear open to below views, a main 3-piece bath, & laundry room on the upper floor.
Listing Agents
Request More Information
Request More Information
Location
672 Kinglet Boulevard, Edmonton, Alberta, T5S 2B9 Canada
Around this property
Information about the area within a 5-minute walk of this property.
Request Neighbourhood Information
Learn more about the neighbourhood and amenities around this home
Request NowPayment Calculator
- $
- %$
- %
- Principal and Interest 0
- Property Taxes 0
- Strata / Condo Fees 0

