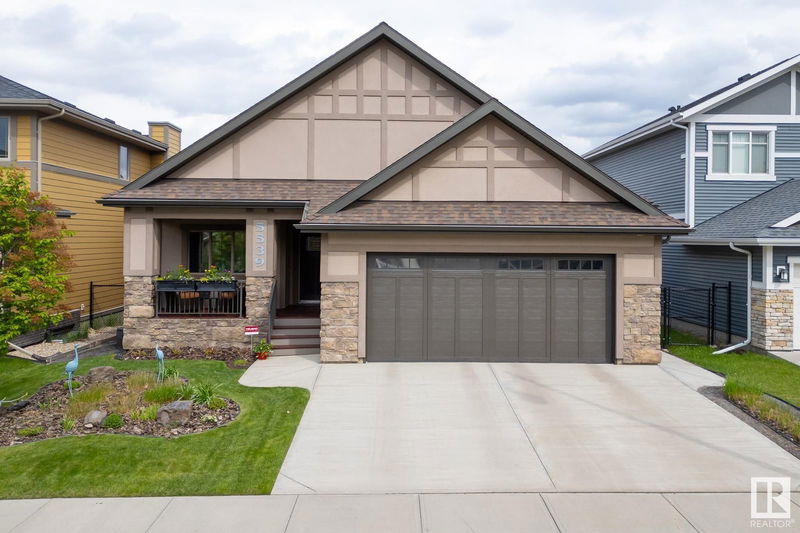Key Facts
- MLS® #: E4410495
- Property ID: SIRC2132151
- Property Type: Residential, Single Family Detached
- Living Space: 1,831.60 sq.ft.
- Year Built: 2013
- Bedrooms: 1+3
- Bathrooms: 4
- Listed By:
- Jayman Realty (Edm.) Inc
Property Description
Indulge in the luxury of this stunning Griesbach bungalow with a fully developed walk-out basement & offering over 3500 sq.ft. Of quality finishing with Four Bedrooms, four full bathrooms & a main floor den! A charming front veranda welcomes you & you’ll step inside to the ‘distressed’ hardwood floors. Soaring vaulted ceilings give lots of light & a feeling of spaciousness. The den is a perfect size for your home office. The great room with electric fireplace is open to the large dining area & a dream kitchen with huge island, granite counters, abundant cabinetry & a walk through pantry to the mud room. The primary suite is large with a door to the upper deck, a five pce. Ensuite & large walk in closet. Laundry room & second full bath complete this level. The lower level offers a large rec room & door to the lower patio. Two bedrooms share a Jack &Jill ensuite & the third bedroom has a full bath adjacent. Lots of storage space here & too many extras to note! Come & see it!
Listing Agents
Request More Information
Request More Information
Location
5539 Conestoga Street, Edmonton, Alberta, T5E 6R9 Canada
Around this property
Information about the area within a 5-minute walk of this property.
Request Neighbourhood Information
Learn more about the neighbourhood and amenities around this home
Request NowPayment Calculator
- $
- %$
- %
- Principal and Interest 0
- Property Taxes 0
- Strata / Condo Fees 0

