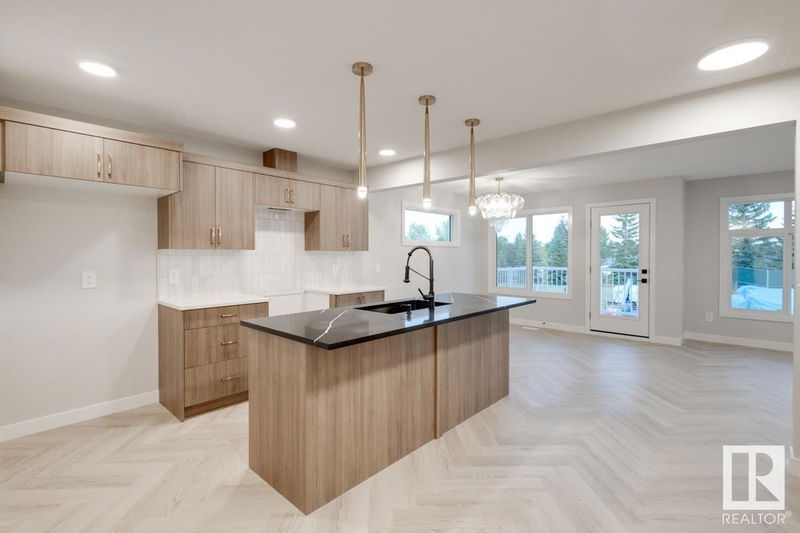Key Facts
- MLS® #: E4410312
- Property ID: SIRC2129039
- Property Type: Residential, Condo
- Living Space: 1,513.96 sq.ft.
- Year Built: 2024
- Bedrooms: 3
- Bathrooms: 2+1
- Listed By:
- Mozaic Realty Group
Property Description
3 BEDROOM & DEN. This stunning condo boasts a spacious, open concept living with modern finishes and comfortable living spaces. The lower level features a convenient single attached garage, a generous storage room and a versatile den, perfect for a home office or extra living space. The main floor offers a half bath, a laundry room, and a walk-in pantry, providing ample storage and practicality. The kitchen is a chef's dream with quartz countertops and a convenient waterline to the fridge. Head out onto the deck with included gas line for those summer BBQ's. Upstairs you'll discover a full 4-piece bathroom, 2 large bedrooms, and a spacious master with a walk-in closet and a luxurious ensuite. This home comes with a generous $2,500 appliance allowance, high-efficiency furnace & triple-pane windows. Don't miss this rare opportunity to own a piece of Michael's Park luxury living. MUST QUALIFY FOR FIRST PLACE PROGRAM. UNDER CONSTRUCTION. Photos may differ from actual property.
Listing Agents
Request More Information
Request More Information
Location
1010 Millbourne Road, Edmonton, Alberta, T6K 1M7 Canada
Around this property
Information about the area within a 5-minute walk of this property.
Request Neighbourhood Information
Learn more about the neighbourhood and amenities around this home
Request NowPayment Calculator
- $
- %$
- %
- Principal and Interest 0
- Property Taxes 0
- Strata / Condo Fees 0

