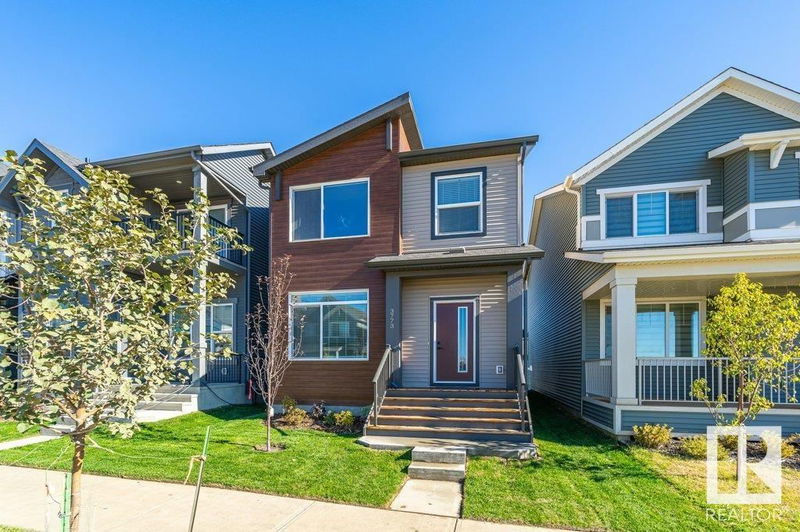Key Facts
- MLS® #: E4410236
- Property ID: SIRC2128338
- Property Type: Residential, Single Family Detached
- Living Space: 1,721.38 sq.ft.
- Year Built: 2024
- Bedrooms: 4
- Bathrooms: 3
- Listed By:
- Homes & Gardens Real Estate Limited
Property Description
This gorgeous house was built by reputed Brookfield Residential. Passing through beautiful porch and walking into 9' bright and open main floor, you'll enjoy spacious living room with electric fireplace, large kitchen with massive upgraded up-to-ceiling cabinets and quartz countertops, and good sized island with two sinks built-in. Beside kitchen is decent sized dining area. Stepping further you'll view 4th bedroom (or den), 3pc full bath, and mudroom connecting to nicely built deck where you may sit and relax overlooking nicely landscaped backyard. Upper floor features wide open family room, large primary bedroom with 3pc full bath and walk-in closet, two other bedrooms and shared 4pc full bath; Stacked washer/dryer. Other highlights include: Never occupied SF with 10-yr warranty; New window coverings; Built in microwave; Separate entry; Walk distance to bus stops, church, parks, playgrounds, Christian school and new K-9 school under construction; Minutes to shopping malls; Easy access to Anthony Hendy
Listing Agents
Request More Information
Request More Information
Location
3773 Erlanger Drive, Edmonton, Alberta, T6M 1R9 Canada
Around this property
Information about the area within a 5-minute walk of this property.
Request Neighbourhood Information
Learn more about the neighbourhood and amenities around this home
Request NowPayment Calculator
- $
- %$
- %
- Principal and Interest 0
- Property Taxes 0
- Strata / Condo Fees 0

