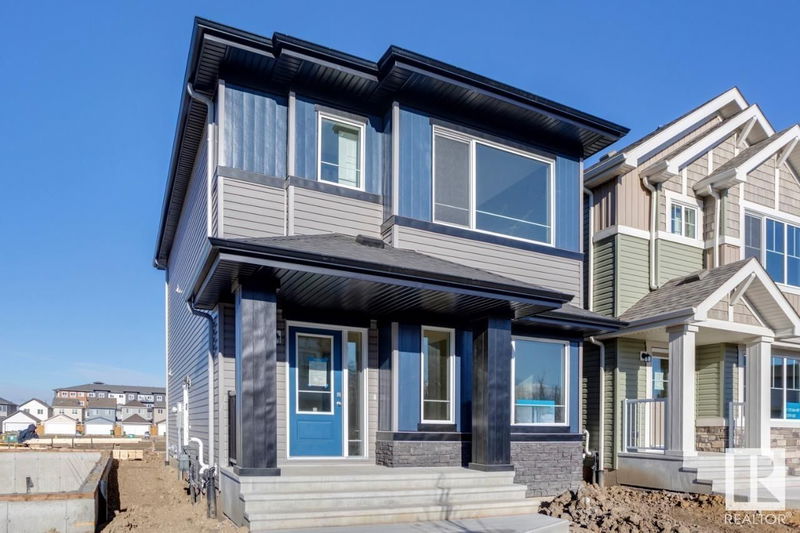Key Facts
- MLS® #: E4410055
- Property ID: SIRC2127155
- Property Type: Residential, Single Family Detached
- Living Space: 1,477.04 sq.ft.
- Year Built: 2024
- Bedrooms: 3
- Bathrooms: 2+1
- Parking Spaces: 2
- Listed By:
- Bode
Property Description
The Sansa is where comfort, beauty and efficiency come together in this Evolve home. Luxury Vinyl Plank Flooring throughout the main floor. Inviting foyer with convenient coat closet leads to cozy great room with lots of natural light through the large front window and an open concept dining area. The highly functional L shaped kitchen located at the rear of the home has quartz counter-tops, an over the range microwave, 4" quartz backsplash, an island with flush eating ledge, a Silgranit sink with views out the window above and plenty of Thermofoil cabinets with soft close doors & drawers. The 1/2 bath is located near the rear entry and leads to a surprisingly spacious back yard and parking pad. The upper floor has an open loft area and upper floor laundry area. A bright master bedroom offers a substantial walk-in closet and a 3 piece ensuite with a walk-in shower. The main 3-piece bath and comfortable second and third bedrooms complete the upper floor.
Listing Agents
Request More Information
Request More Information
Location
6264 175 Avenue, Edmonton, Alberta, T5Y 0T4 Canada
Around this property
Information about the area within a 5-minute walk of this property.
Request Neighbourhood Information
Learn more about the neighbourhood and amenities around this home
Request NowPayment Calculator
- $
- %$
- %
- Principal and Interest 0
- Property Taxes 0
- Strata / Condo Fees 0

