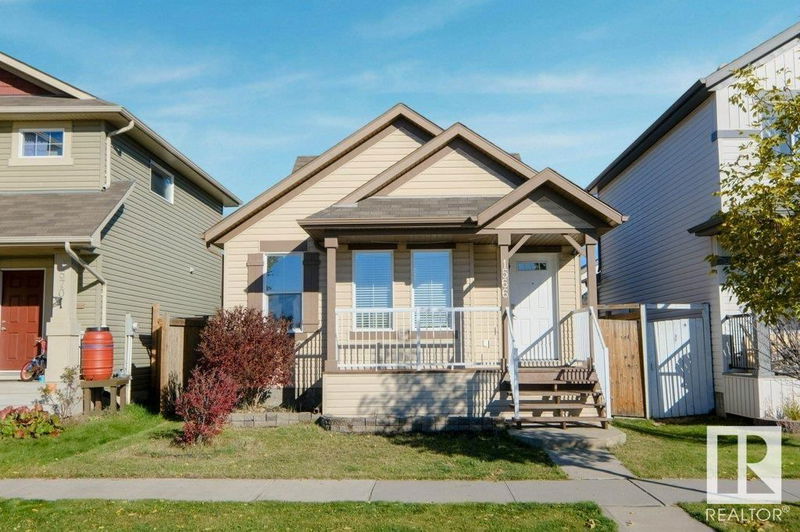Key Facts
- MLS® #: E4410102
- Property ID: SIRC2127123
- Property Type: Residential, Single Family Detached
- Living Space: 1,120.75 sq.ft.
- Year Built: 2012
- Bedrooms: 3+1
- Bathrooms: 2
- Parking Spaces: 3
- Listed By:
- One Percent Realty
Property Description
Welcome to Tamarack! This super cute & spacious 4 level split home, is sitting across from a field offering a quiet setting with no neighbors out front. It has 1120 sq. ft. above grade, 1690 on 3 levels, PLUS another level of living space. This means everyone in your family can have their zones and spread out! There are 4 bedrooms & 2 baths, with the Master bedroom featuring 2 closets and a pocket door to the main bathroom. The main level has a large living room & open concept kitchen/dining with vaulted ceilings. The kitchen is spacious with a walk in pantry and lots of counter space. There is another family room on the 3rd level with a fireplace PLUS a 4th rec room area on the lower level. I did say there was lots of room to spread out! The laundry is on the 3rd level and that room walks out to the back deck and double garage. The yard is also low maintenance, which is a blessing! This home is ready for your decorative touches and personalization, with a quick possession available.
Listing Agents
Request More Information
Request More Information
Location
1566 34a Avenue, Edmonton, Alberta, T6T 0N1 Canada
Around this property
Information about the area within a 5-minute walk of this property.
Request Neighbourhood Information
Learn more about the neighbourhood and amenities around this home
Request NowPayment Calculator
- $
- %$
- %
- Principal and Interest 0
- Property Taxes 0
- Strata / Condo Fees 0

