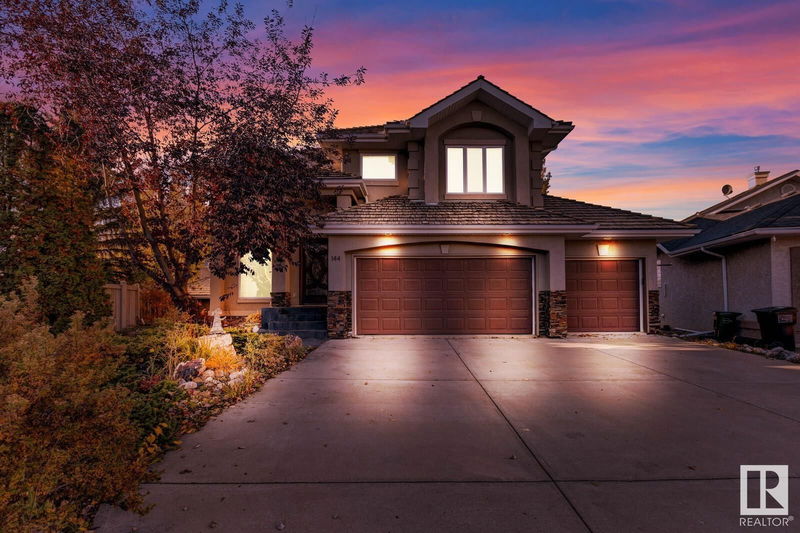Key Facts
- MLS® #: E4410118
- Property ID: SIRC2127111
- Property Type: Residential, Single Family Detached
- Living Space: 2,661.83 sq.ft.
- Year Built: 1997
- Bedrooms: 4
- Bathrooms: 3+1
- Listed By:
- MaxWell Polaris
Property Description
This thoroughly modern & luxurious 3141 sqft (total finished space) executive home with triple garage sits prestigiously on a 1/3 acre prof. landscaped lot overlooking a lake & sided by a very quiet park in Twin Brooks. A walkout bsmnt & a wealth of windows facing the lake bring the outdoors in on all 3 levels. Reno's in 2011/2012 included an updated, open layout, ALL flooring (slate,dark handscraped walnut), ALL bathrooms, gourmet kitchen, movie room, 2nd kitchen/wet bar, 2 magnetic walls, granite, concrete & glass counters, ALL trim and crown mouldings, solid wood doors, 18 ft slate fireplace & slate stove surround, glass tile backsplash, all window coverings, an exterior update, wiring for solar power and CAT 5, upgraded insulation and A/C. WOW! Luxury & privacy in a serene, nature bound setting just 5 min. to Century Park LRT, one of the city's best elementary schools, the junction of Blackmud & Whitemud Creeks (trails abound)& the Henday.
Listing Agents
Request More Information
Request More Information
Location
144 Twin Brooks Cove Cove, Edmonton, Alberta, T6J 6Y2 Canada
Around this property
Information about the area within a 5-minute walk of this property.
Request Neighbourhood Information
Learn more about the neighbourhood and amenities around this home
Request NowPayment Calculator
- $
- %$
- %
- Principal and Interest 0
- Property Taxes 0
- Strata / Condo Fees 0

