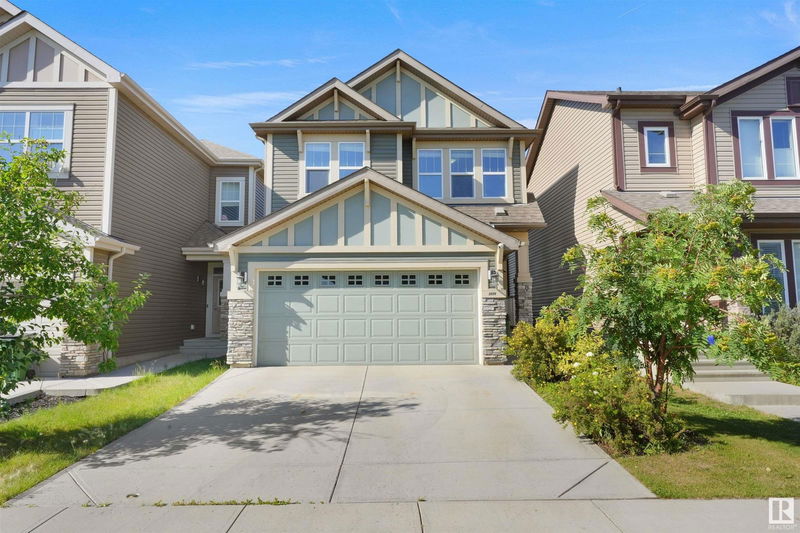Key Facts
- MLS® #: E4409784
- Property ID: SIRC2125586
- Property Type: Residential, Condo
- Living Space: 1,750.76 sq.ft.
- Year Built: 2015
- Bedrooms: 3
- Bathrooms: 2+1
- Listed By:
- Save Max Edge
Property Description
Discover this charming centrally air-conditioned 1,750 sq ft SF home boasting 3 spacious bedrooms and 2.5 baths in the highly sought-after neighborhood of Allard. As you enter through the welcoming foyer, you'll be drawn to the inviting living room. The dining area, perfectly positioned at the corner, overlooks deck with a gazebo & a beautifully landscaped backyard. The kitchen is a chef's dream, featuring SS appliances, pantry closet, quartz countertops and ample cabinetry. A convenient 2-pc bath completes main floor. Upstairs, the master bedroom impresses with a WI closet & a 4-pc ensuite. There are two addl well-sized bedrooms & a 4-pc bath. The upper level also features a spacious bonus room and a laundry area for added convenience. The unfinished basement offers endless possibilities for customization to suit your personal needs. Attached double car garage adds extra convenience. This home is just a 2-minute walk from a K-9 school (Dr. Lila Fahlman) & a short drive to a Dr. Anne Anderson High School.
Listing Agents
Request More Information
Request More Information
Location
5874 Anthony Crescent, Edmonton, Alberta, T6W 3H4 Canada
Around this property
Information about the area within a 5-minute walk of this property.
Request Neighbourhood Information
Learn more about the neighbourhood and amenities around this home
Request NowPayment Calculator
- $
- %$
- %
- Principal and Interest 0
- Property Taxes 0
- Strata / Condo Fees 0

