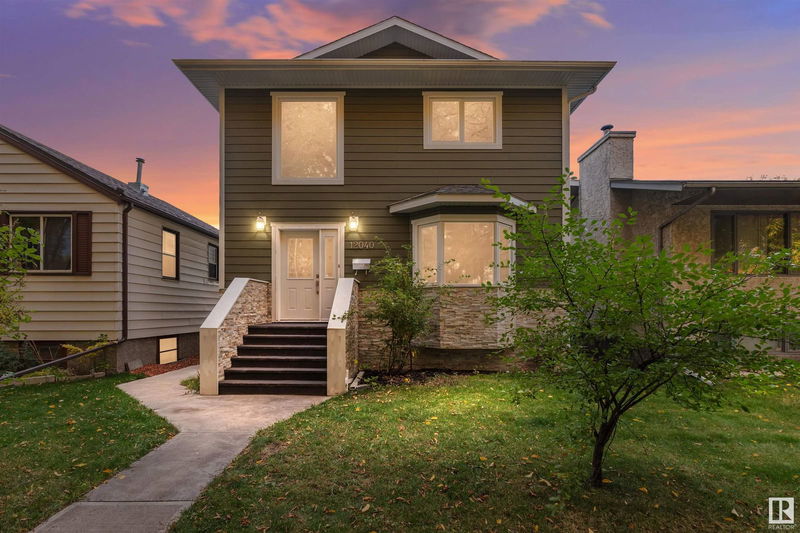Key Facts
- MLS® #: E4409836
- Property ID: SIRC2125544
- Property Type: Residential, Single Family Detached
- Living Space: 1,947.21 sq.ft.
- Year Built: 2011
- Bedrooms: 4+3
- Bathrooms: 5+1
- Parking Spaces: 4
- Listed By:
- Exp Realty
Property Description
Unlock incredible income potential with this ideal investment or the perfect mortgage helper, featuring 7 BEDROOMS and 5.5 BATHROOMS! Step into a beautifully designed main level with an open-concept living area, and a large kitchen featuring stainless steel appliances, ample cabinetry, and abundant storage. The main floor includes a primary bedroom with a luxurious ensuite, an additional half bath for guests, and extra storage. Upstairs, discover 3 spacious bedrooms, each with their OWN PRIVATE 3-PIECE ENSUITES, a convenient laundry room, and a stunning open-to-below entryway that exudes elegance. And the fully separate LEGAL BASEMENT SUITE? A show-stopper! Featuring 3 large bedrooms, a full bathroom, and a sunlit living space, this suite comes with its own entry, laundry, and utilities—a dream setup for serious rental income or comfortable family living. Ideally located near schools, parks, and amenities, this home is an exceptional opportunity to maximize cash flow or offset your mortgage!
Listing Agents
Request More Information
Request More Information
Location
12040 63 Street, Edmonton, Alberta, T5W 4G4 Canada
Around this property
Information about the area within a 5-minute walk of this property.
Request Neighbourhood Information
Learn more about the neighbourhood and amenities around this home
Request NowPayment Calculator
- $
- %$
- %
- Principal and Interest 0
- Property Taxes 0
- Strata / Condo Fees 0

